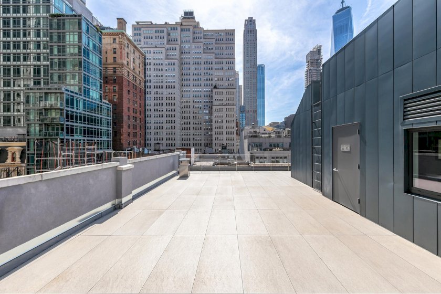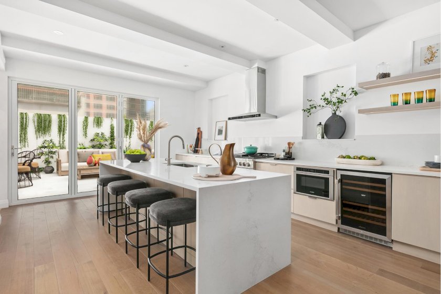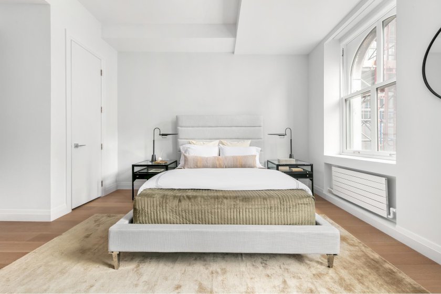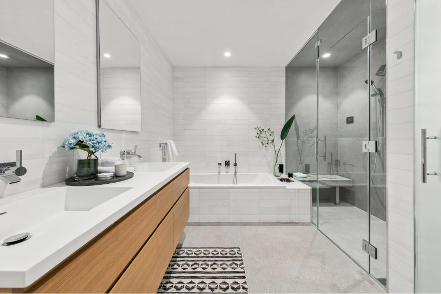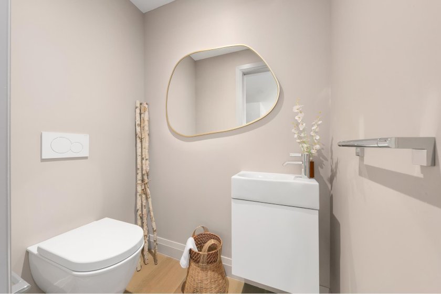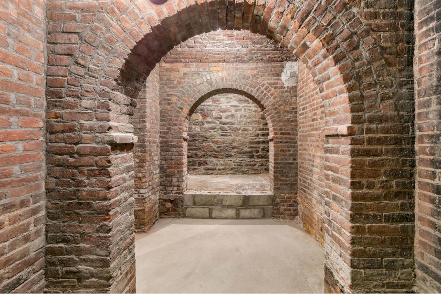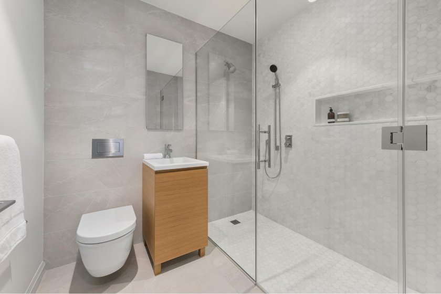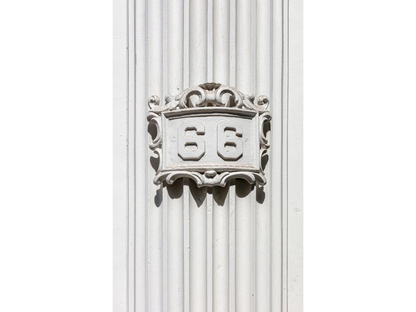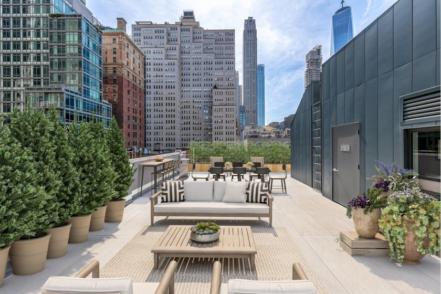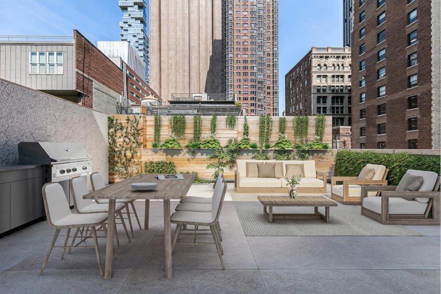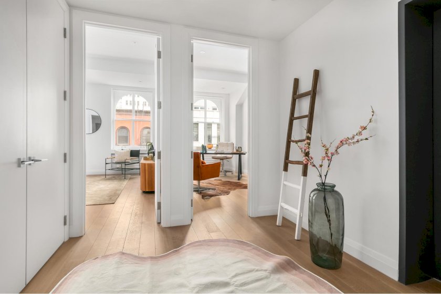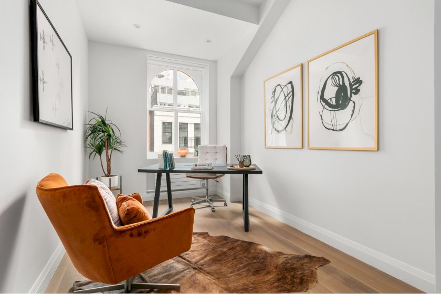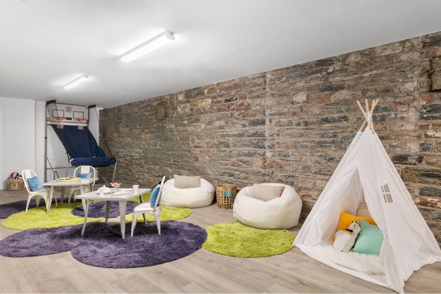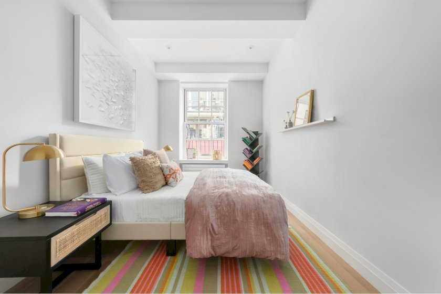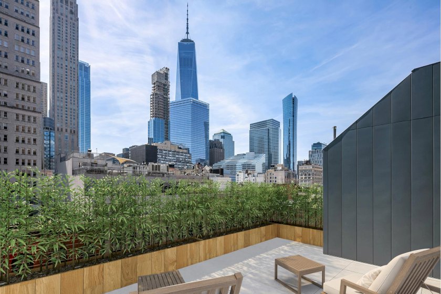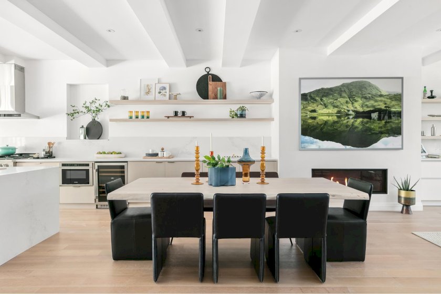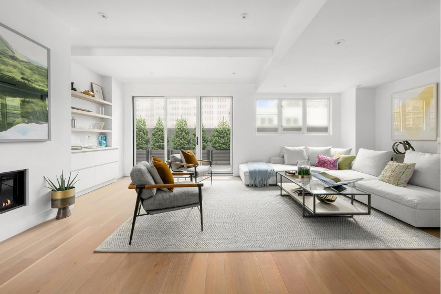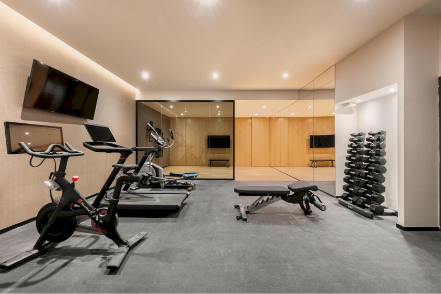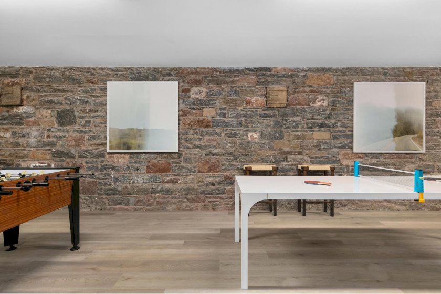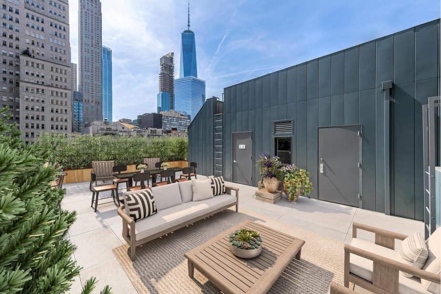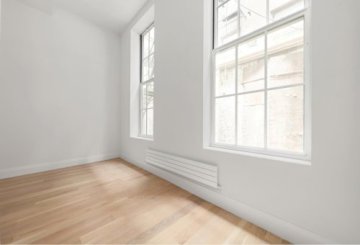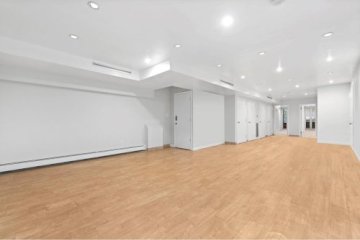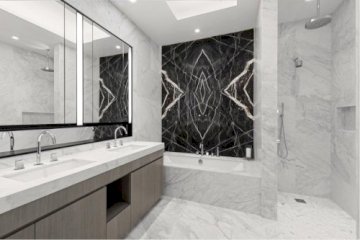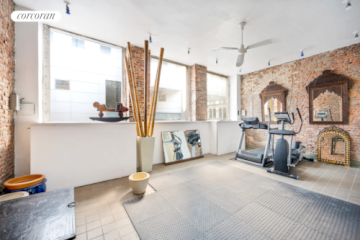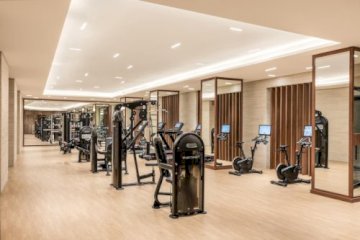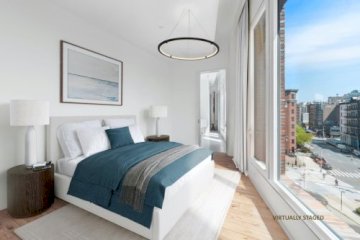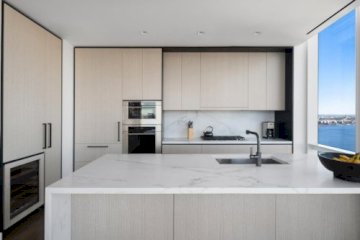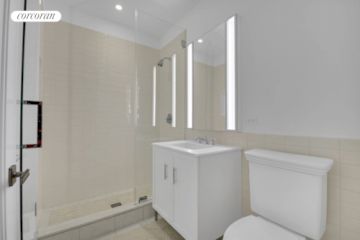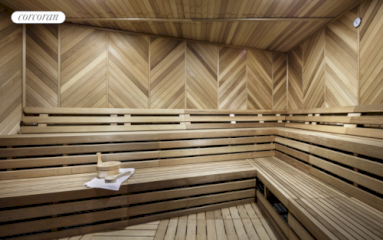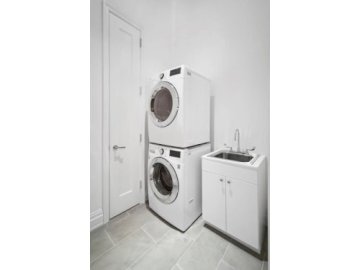66 Reade Street Tribeca Apartment For Sale
- 4 Bedrooms
- 3 Bathrooms
- Patio
- $6,395,000
Introducing the Penthouse at 66 Reade - a contemporary four-bedroom residence in a landmarked building with cast-iron columns situated in the South Tribeca Historic District. This penthouse offers the ultimate in indoor and outdoor living with approximately 4,278 interior SF and 1,266 SF of private outdoor space with extraordinary views.
As you step out of the private keyed elevator, you are welcomed into the living room, which is flooded with beautiful southern and northern light. The expansive space can be fully opened up with NanaWall folding glass doors to lead out onto your 400-square-foot private terrace, which is protected by natural cedar fencing and features built-in planters, LED accent lights, and an outdoor kitchen with a gas grill - perfect for summer evenings spent dining al fresco with a stunning view of the NYC skyline!
Back inside, the living room flows seamlessly into the open chef's kitchen and dining area, which is outfitted with Caesarstone Calacatta Nuvo quartz countertops, white oak cabinetry, and Dacor appliances, including a 36-inch gas range with fully-vented hood, refrigerator, dishwasher, microwave, and wine cooler. A powder room is also on this level. Upstairs, you will find a massive 750-square-foot private rooftop deck with breathtaking views of the downtown skyline, perfect for soaking up the sun or hosting unforgettable gatherings.
On the lower level, the living quarters consist of the master bedroom suite with a double-facing walk-in closet, and a spa-like ensuite featuring a deep soaking tub, steam shower with built-in bench, double vanity, and radiant floor heating. The three other bedrooms on this level offer two additional full bathrooms (one of which is ensuite) and a powder room. The detached auxiliary space (approx. 1,800 SF) presents a unique opportunity for the owner of this penthouse. This extremely versatile area with original exposed brick walls and arched details, as well as a powder room, can serve as the ultimate family area, wine cellar with a tasting room, or screening room. The possibilities are endless.
The penthouse also features an in-unit large-capacity washer and dryer, Lutron lighting, RadioRa for remote shade & music control, smart thermostats, built-in humidifiers and wide plank white oak wood flooring. 66 Reade is a boutique new development in Tribeca with only six residences, offering a virtual doorman, a keyed elevator, a well-appointed gym, and private storage for each residence. The building is ideally located just minutes from multiple subway lines (1/2/3/A/C/J/R/W/Z), Hudson River Park, City Hall, and the Financial District.
- Ownership Type: Condominium
- Pet Policy: No Pets
- Features: Patio, Washer Dryer, Washer Dryer Hookups
Listing courtesy of Douglas Elliman Real Estate
![]()
Thank You!
Your message was sent.
A broker will contact you soon.
The Building
- Building Type: LowRise
- Built: 1880
- Elevator: Yes
- Doorman: No
- Features: Fitness Facility, Fitness Room, New Development, Private Storage
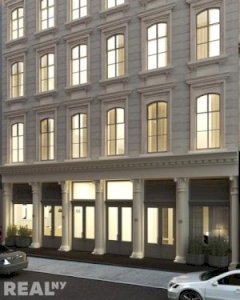
The Neighborhood
This information is not verified for authenticity or accuracy and is not guaranteed and may not reflect all real estate activity in the market. IDX information is provided exclusively for consumers’ personal, non- commercial use and that it may not be used for any purpose other than to identify prospective properties consumers may be interested in purchasing.
©2021 REBNY Listing Service, Inc. All rights reserved.
Filter Listings
Prime Manhattan Residential
Contact An Agent
Thank You!
Your message was sent.
A broker will contact you soon.
