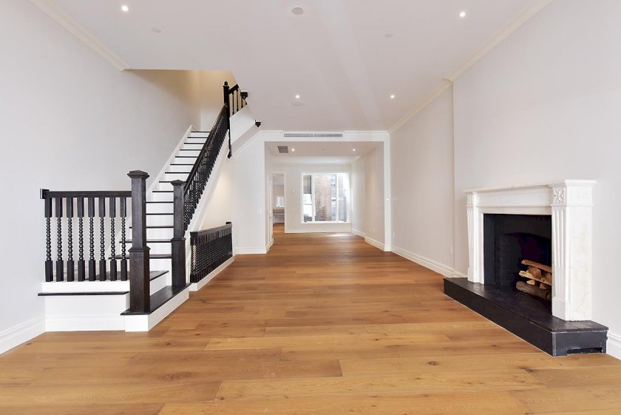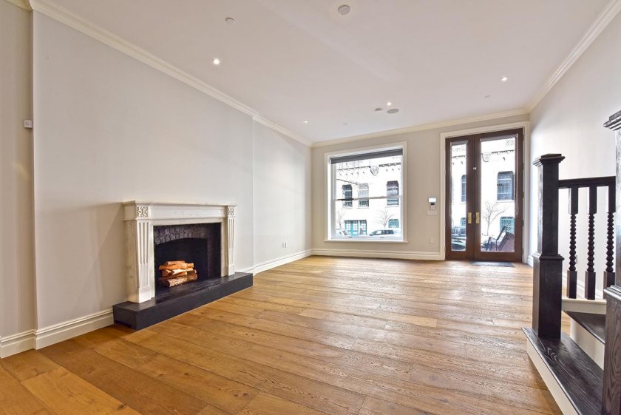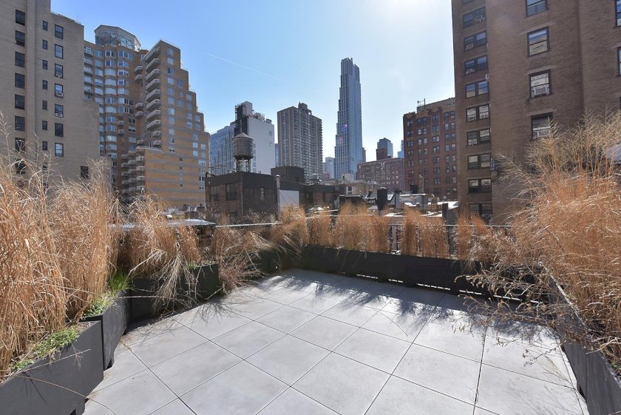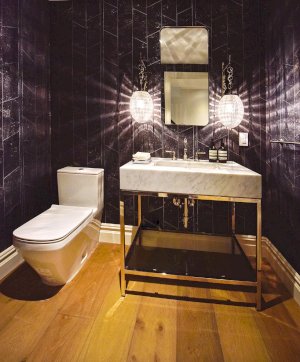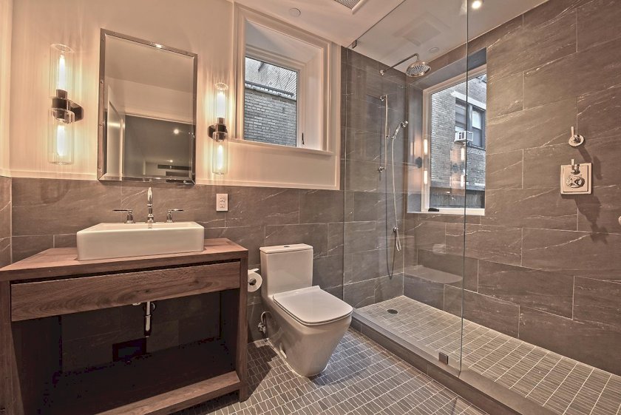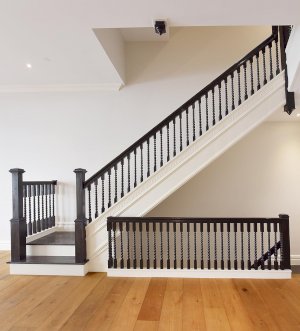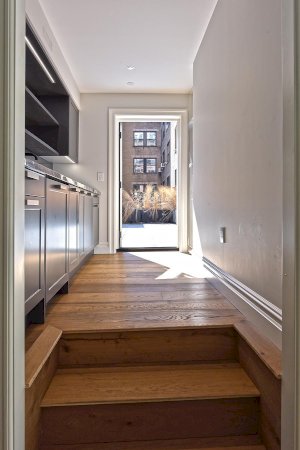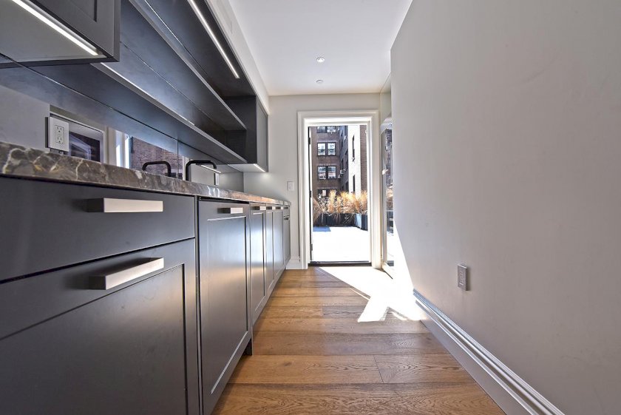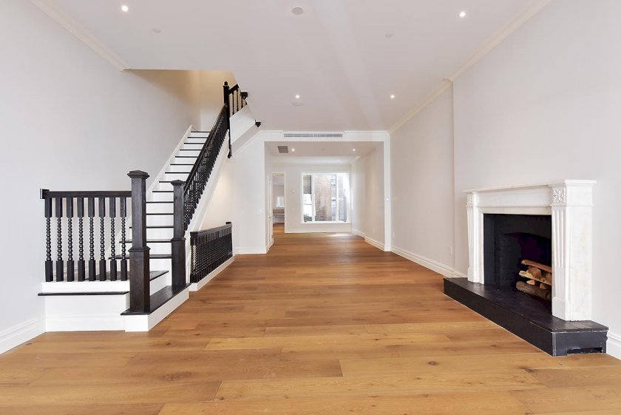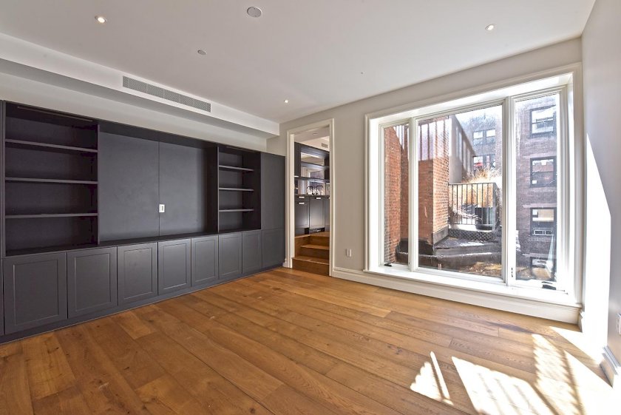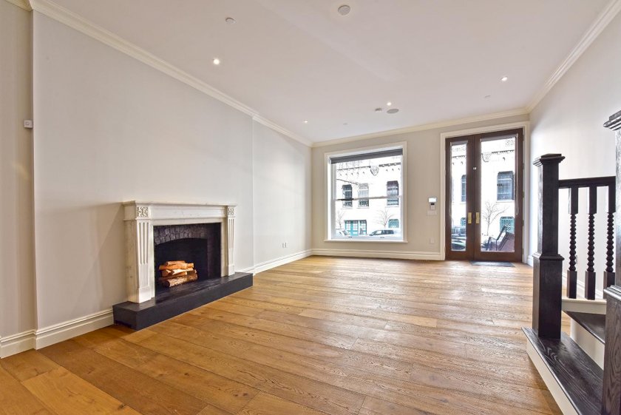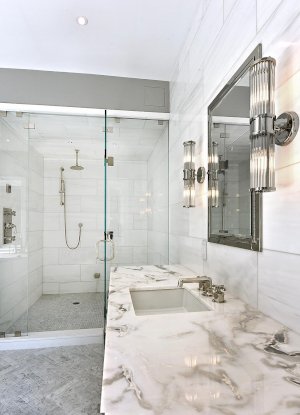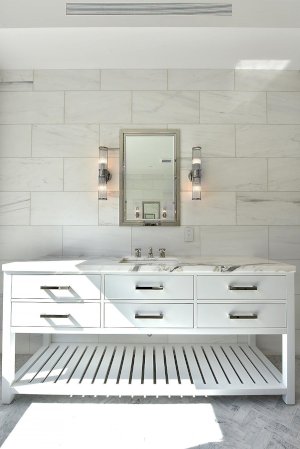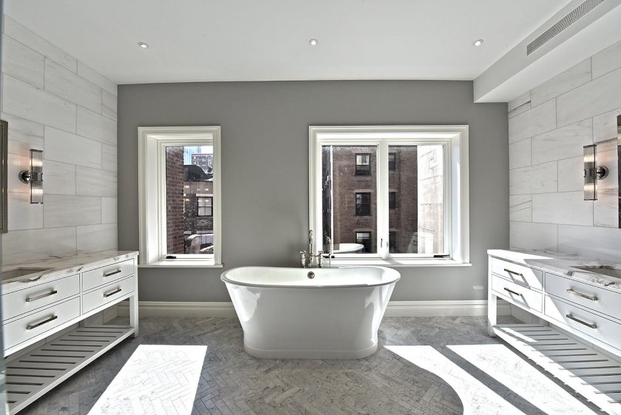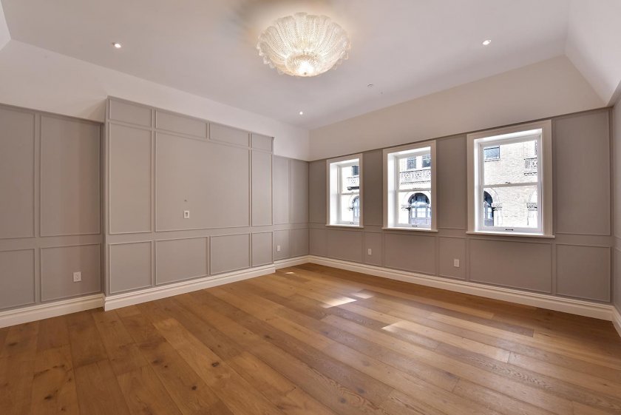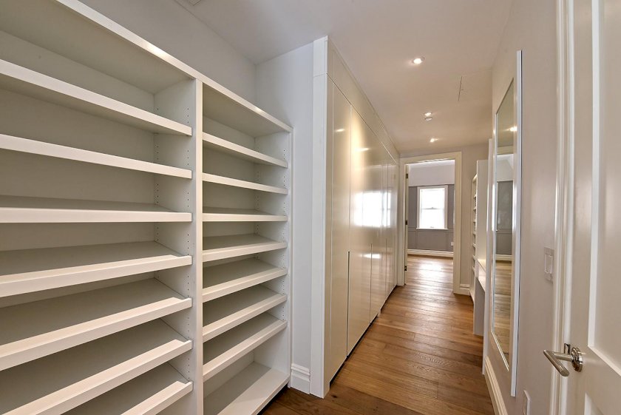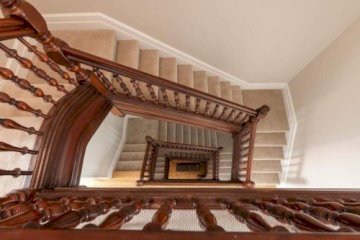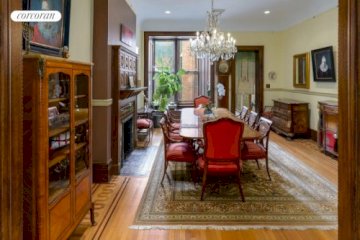260 West 73rd Street Upper West Side Townhouse For Sale
- 6 Bedrooms
- 7 Bathrooms
- Terrace
- $10,995,000
This 7800 sq ft Townhouse is in XXX-mint condition and has 6 bedrooms, 6 bathrooms, soaring ceiling heights, and stunning natural light. It is on a beautiful UWS townhouse block, with easy access to both Central Park and Riverside Park.
Originally built in 1888, 260 West 73rd Street has undergone a brand-new, multi-year gut renovation and has been completely re-built and re-imagined. Every modern amenity and feature that one could want has been incorporated into this stunning home. This includes new mechanical systems throughout, a Crestron system with integrated AV and security, Cat6 & Cat7 wiring, a elevator that stops on every residential floor, wide plank oak flooring throughout, a painstakingly restored original staircase and, of course, a wood burning fireplace in the living room. There are almost 1000 sq ft of outdoor space spread over 3 areas that offer a seamless indoor/outdoor living experience.
As you come up the brownstone stoop and enter the gracious parlor, you will be greeted by a combination of expansive space and brilliant natural light. The parlor is perfect for grand scale entertaining, living & dining and leads into the enormous eat-in kitchen, flanked by oversized west-facing windows and southward exposure. This kitchen is a family's dream, as it offers not only the finest Sub-Zero, Wolf, Miele and Fisher & Paykel appliances that will delight any chef, but has extraordinary European custom cabinetry with ample storage, marble countertops, and a massive built-in banquette with custom upholstery. With 2 sinks, 2 dishwashers, tremendous counter space and wine storage, this completes an amazing kitchen oasis.
One flight up to the 2nd floor, there are 2 beautifully sized bedrooms with generously sized closets, both with en-suite bathrooms featuring LeFroy Brooks hardware, meticulously selected tile and cabinetry. The North facing bedroom has lovely views of the storied Ansonia, as well as the exquisite facade of the Level Club. The south bedroom can also function as a media room, den or office and features built-in millwork for an entertainment system, a marble-topped wet bar area with an antique smoked-mirror backsplash, and a full-height Leibherr wine cooler. This room leads out to a sizable terrace lovingly planted with native perennials.
The third floor continues the layout, featuring 2 large bedrooms with en-suite baths, with direct access to a planted terrace from the rear. Once again, there is great closet space and a wonderful sense of light and air. This floor also contains a secondary laundry room.
On the top floor master suite, the sizable master bedroom at the front features high ceilings, a vintage Italian crystal chandelier and original deep-set windows. A massive gallery-style closet, thoughtfully fitted with custom-built storage fixtures, leads to a large master bathroom awash in southern sunlight. The master bathroom features marble tile throughout, radiant heated floors, graceful Waterworks hardware, a soaking tub, generously-proportioned shower with steam capability, and two separate custom vanities with ample counter space. The staircase then continues to the largest outdoor space, on the roof of the building, landscaped for privacy and featuring a dramatic and pleasing view of the surrounding cityscape.
The garden floor contains multi-functional rooms that can be repurposed as bedrooms, home office spaces, or a den, depending on need. There is a designer powder room half-bath at the foot of the stairs, an en-suite full bathroom in the rear, and extensive closet space throughout. The fully finished cellar, excavated to accommodate near 9-foot ceiling heights, features slate tile floors, a large laundry room fitted out with top-of-the-line appliances, multiple storage areas, and an easily-convertible bedroom and full bathroom. Here and all throughout the building, care has been lavished on the selection of finishes to complement all of the living spaces.
- Ownership Type: Single Family
- Features: Terrace
Thank You!
Your message was sent.
A broker will contact you soon.
The Building
- Building Type: Townhouse
- Built: 1900
- Elevator: Yes
- Doorman: No
- Features: Courtyard, Garden, Laundry Room, Outdoor Parking
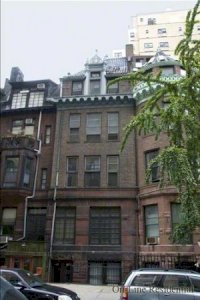
The Neighborhood
This information is not verified for authenticity or accuracy and is not guaranteed and may not reflect all real estate activity in the market. IDX information is provided exclusively for consumers’ personal, non- commercial use and that it may not be used for any purpose other than to identify prospective properties consumers may be interested in purchasing.
©2021 REBNY Listing Service, Inc. All rights reserved.
Filter Listings
Prime Manhattan Residential
Contact An Agent
Thank You!
Your message was sent.
A broker will contact you soon.
