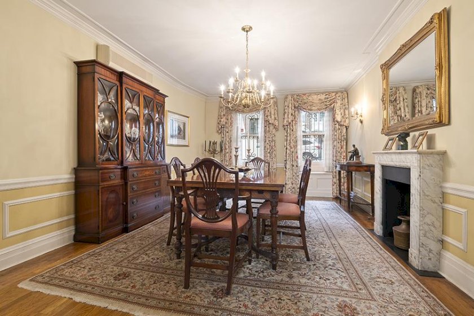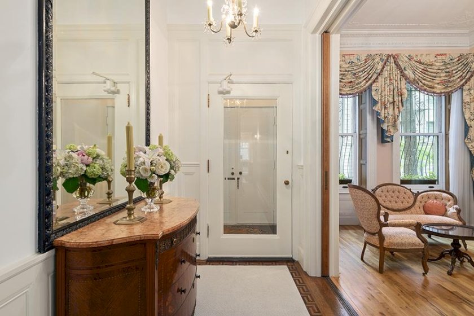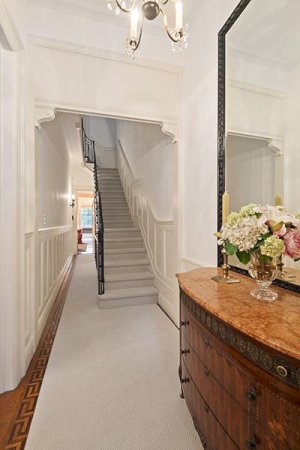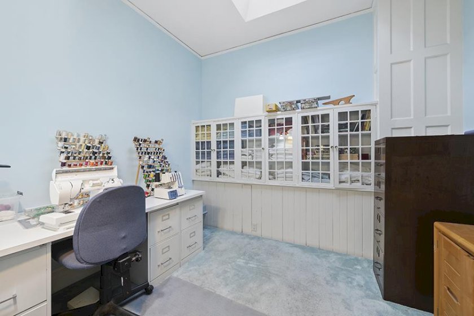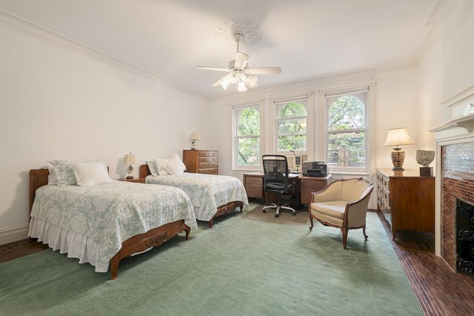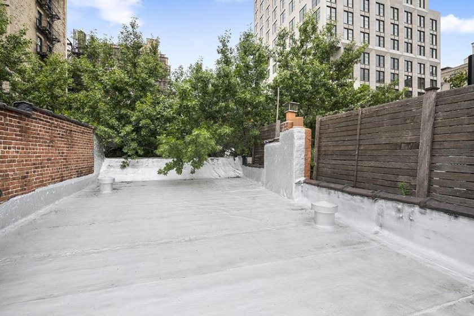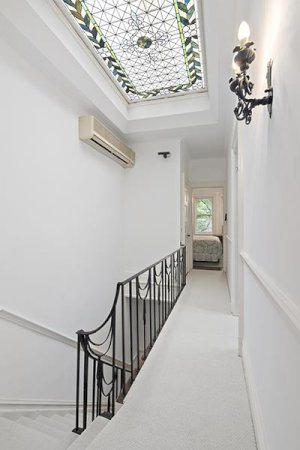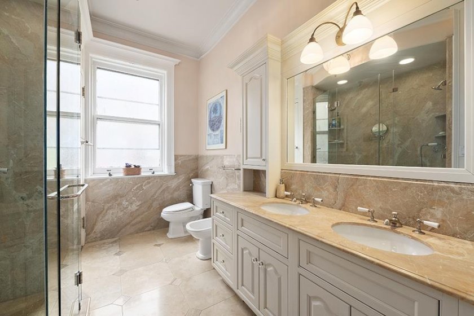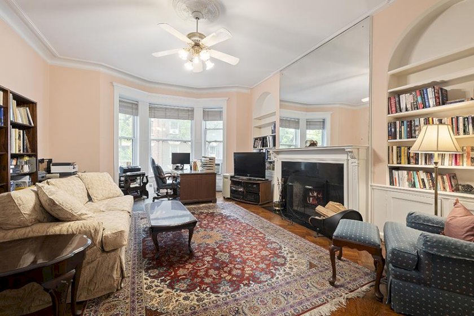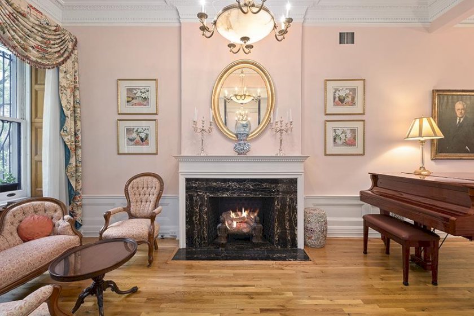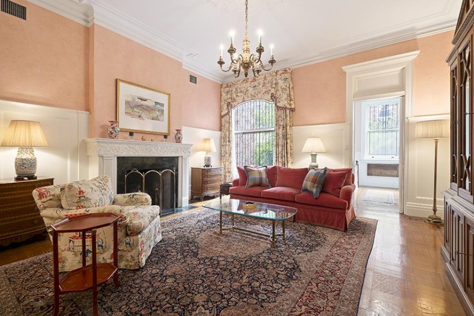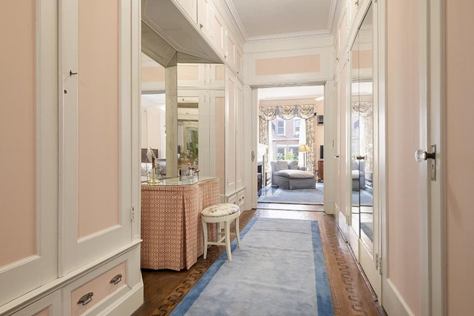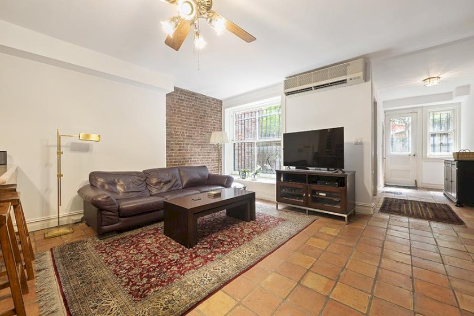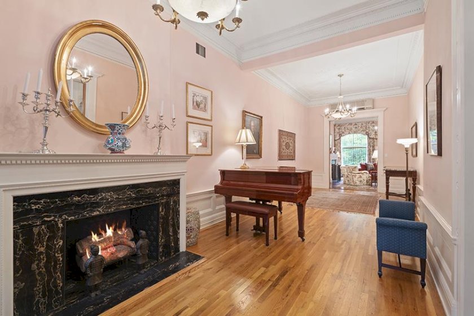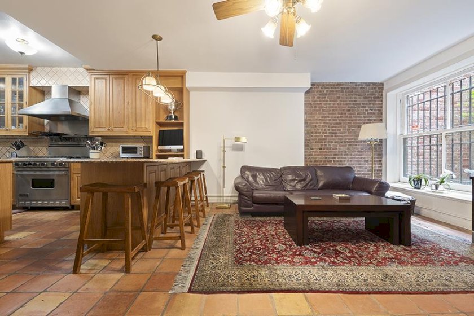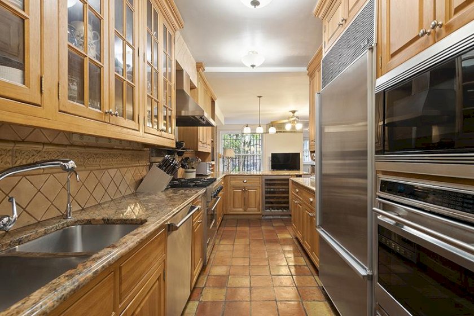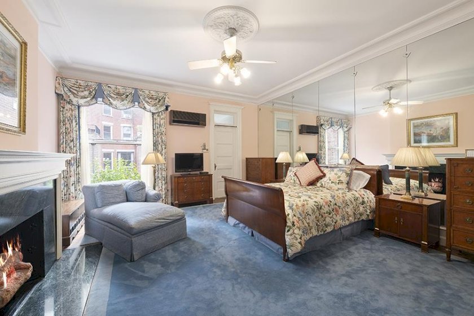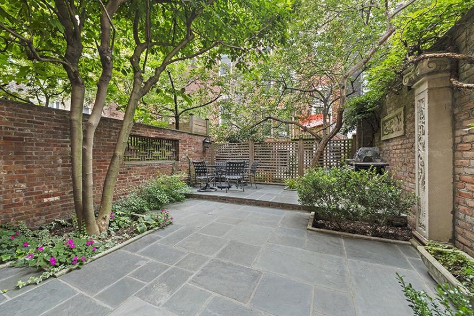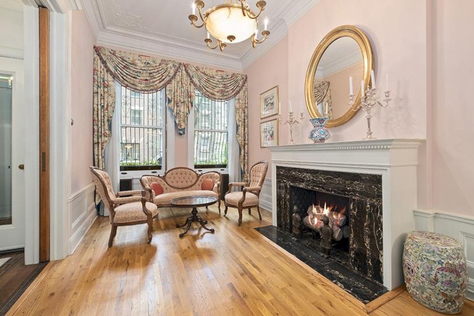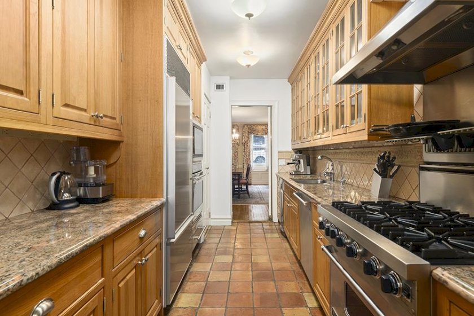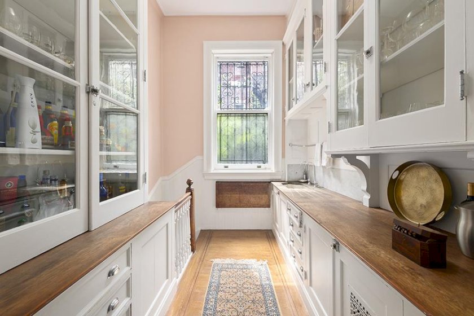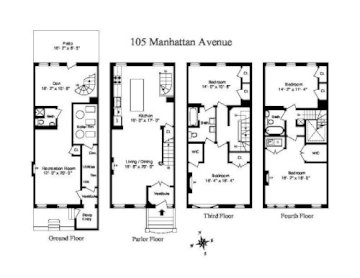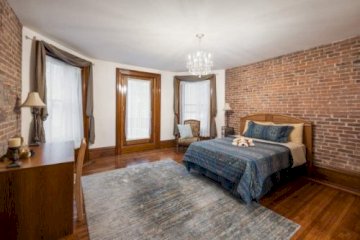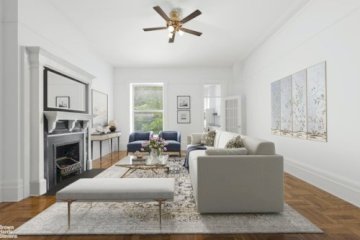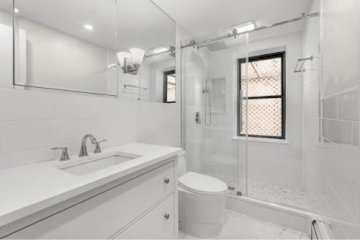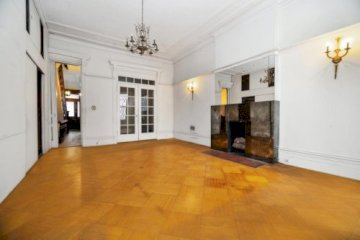266 West 91st Street Upper West Side Townhouse For Sale
- 5 Bedrooms
- 3 Bathrooms
- Terrace
- Private Garden
- $5,795,000
Very Spacious Single-Family Townhouse
The Perfect Layout, Enchanting Garden and Steps from Riverside Park
This single-family townhouse is located on a quiet, tree-lined street steps from West End Avenue and only a block from Riverside Park's tranquility. Built in 1896 by renowned architect Alexander Welch, it is part of a contiguous row of seven along the street. Boasting eighteen-feet of width and four-and-one-half floors, this gracious townhouse has been wonderfully cared for and updated by the current owners who are only the third family to have the honor of calling it home.
Inside you'll find five bedrooms, two full and two half-baths, six fireplaces (2 of which are wood burning), outstanding entertaining spaces as well as private realms for everyday use, and original elements that are sure to delight. It is easy to see how to live at 266 West 91st Street.
LAYOUT
Garden Level:
The garden floor is accessible via a private entrance under the stoop as well as from the main stairwell and a rear butler's pantry staircase inside the townhouse. The floor is configured as a front formal dining room followed by a chef's kitchen that flows into an informal family room. Highlights of the kitchen include: Viking 6-burner range and oven, a Wolf electric wall oven with a food warmer and microwave, Miele dishwasher, trash compactor, a SubZero refrigerator, and a breakfast bar. The kitchen is equipped with a generous pantry and expansive cabinetry for ample storage. The family room has exposed brick walls and a lengthy oak countertop with glass front cabinets that are part of the original townhouse kitchen. A powder room with a corner marble vanity completes the floor. Both the kitchen and family room have quarry tile flooring.
The townhouse garden is a lovely retreat with mature trees, tidy fencing, bluestone hardscaping, and a customized brick wall with stone reliefs recovered from an iconic historical building in Harlem.
Parlour Floor:
A gracious, well-appointed parlour floor is the hallmark of townhouse living. From the long, formal sitting room with traditional moldings, a fireplace, imprinted ceilings, and original medallions to the rear living room with a handsome fireplace and tall wainscoting, these spaces are elegant and capture the grandeur of townhouse living. Pocket doors offer privacy to each room. Beyond the living room is a classic butler's pantry. It is full of charm with original oak countertops, cabinets with glass fronts that go all the way to the ceiling, and a functional dumb waiter. With this perfect layout for entertaining, the current owners have been able to have more than 175 people at their annual holiday parties.
Third Floor:
The layout of the primary suite of this townhouse is quite simply — perfect. A substantial, yet gracious bedroom is located at the rear of the floor. It boasts a fireplace, a wide window overlooking the garden, and tremendous ceiling height. The adjacent bathroom has a double vanity, a double shower, bidet, linen closet, and dumb waiter access that makes bringing luggage up easy. Pocket doors separate the bedroom from a formal dressing room complete with vanity and walls of custom closets. On the other side of this room, another set of pocket doors opens to a private library. Located at the front of the third floor, this expansive library/home office features a triple bay window and fireplace.
Fourth Floor:
The fourth floor hosts two spacious bedrooms. The front bedroom has three windows, a gorgeous fireplace, and en-suite half-bathroom while the rear bedroom is just as sizable with a set of original built-in cabinets, closet, and access to the roof extension that can serve as a possible terrace. A craft room is situated in the middle of the floor. It has a unique set of built-in, extra deep drawers as well as built-in glass front cabinets, and is saturated with sunshine coming through a skylight. A full bathroom and cedar closet are also located on the floor.
Bonus Half-Floor:
Floor four-and-a-half serves as the current apex of the townhouse. It is incredibly private and offers two bedrooms with garden and skyline views as well as an extra-large closet that is a potential future bathroom for the floor. There is also a door that provides access to the roof spanning the front of the home.
Cellar:
The townhouse cellar is one expansive room that includes a laundry area plus plenty of space for storage and other lifestyle needs. It also features a high-capacity water heater and two sump pumps to ensure everything is dry and tidy.
- Ownership Type: Single Family
- Features: Private Garden, Terrace
Listing courtesy of Vandenberg Real Estate
![]()
Thank You!
Your message was sent.
A broker will contact you soon.
The Building
- Building Type: Townhouse
- Built: 1897
- Doorman: No
- Features: Garden
The Neighborhood
This information is not verified for authenticity or accuracy and is not guaranteed and may not reflect all real estate activity in the market. IDX information is provided exclusively for consumers’ personal, non- commercial use and that it may not be used for any purpose other than to identify prospective properties consumers may be interested in purchasing.
©2021 REBNY Listing Service, Inc. All rights reserved.
Filter Listings
Prime Manhattan Residential
Contact An Agent
Thank You!
Your message was sent.
A broker will contact you soon.
