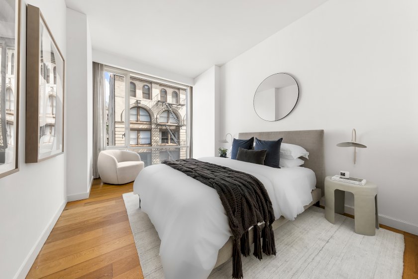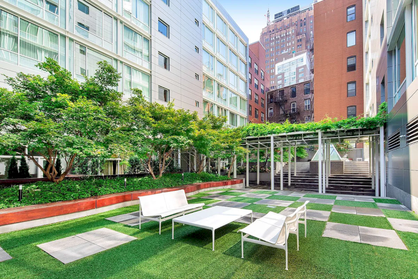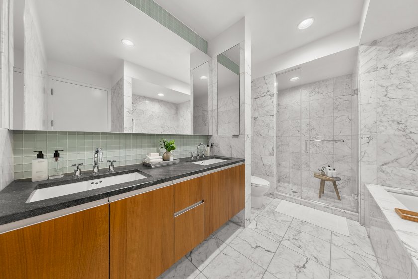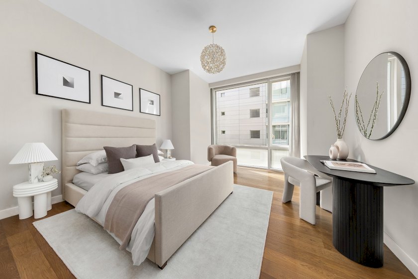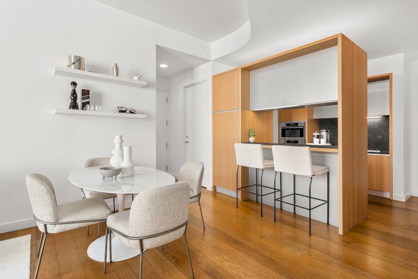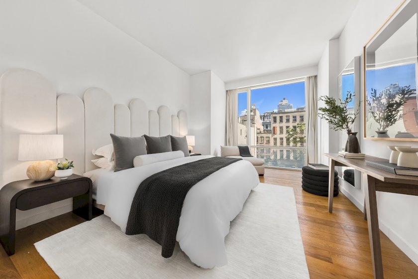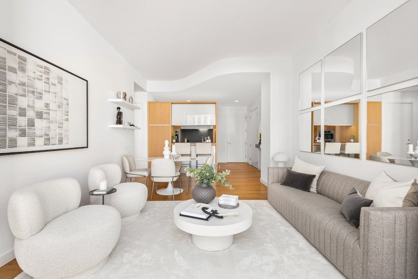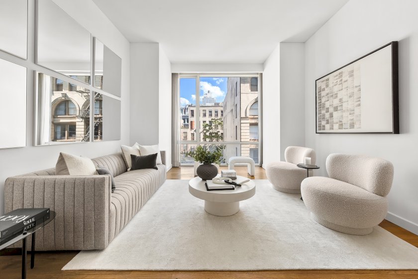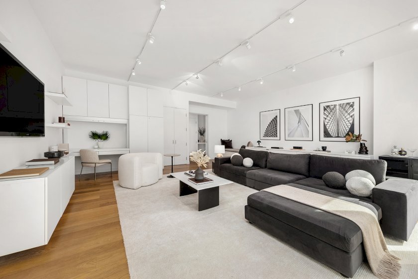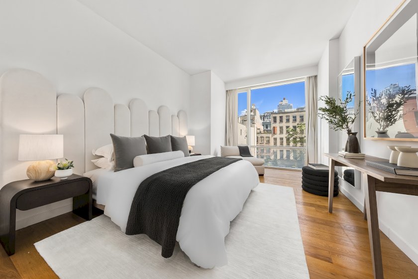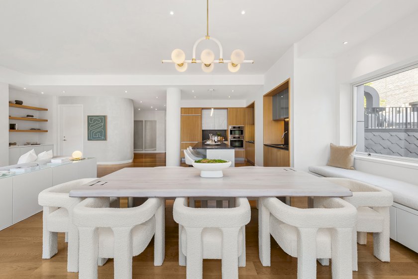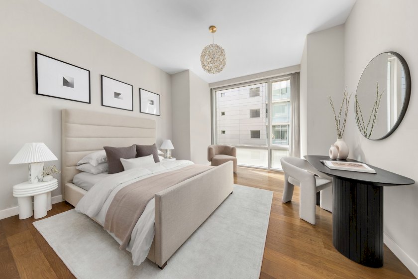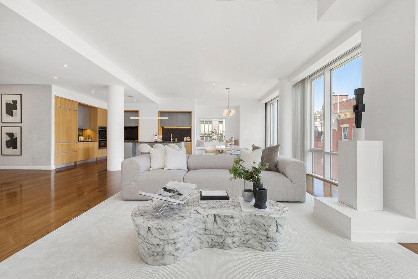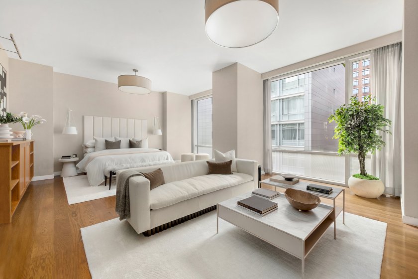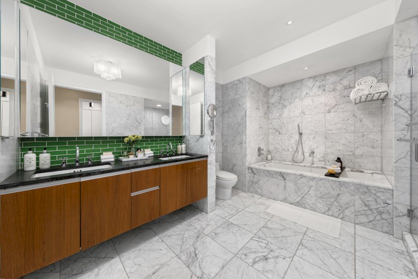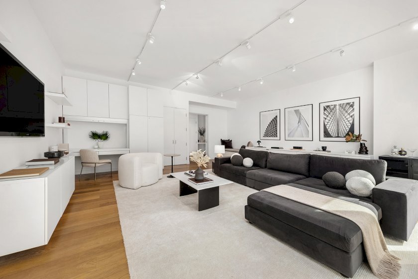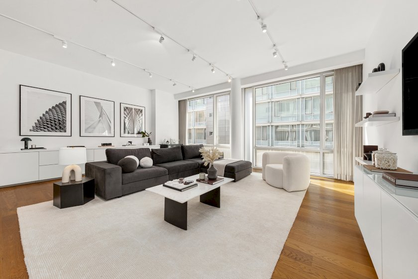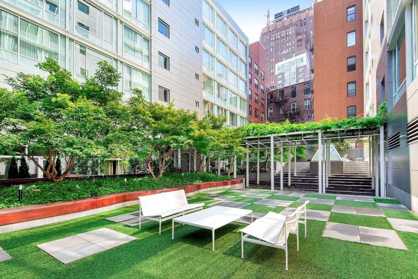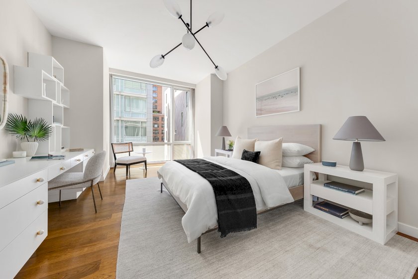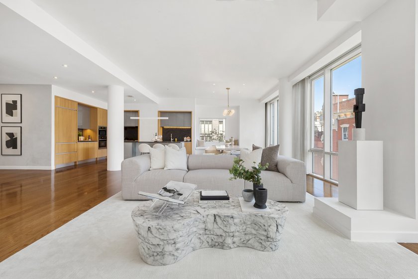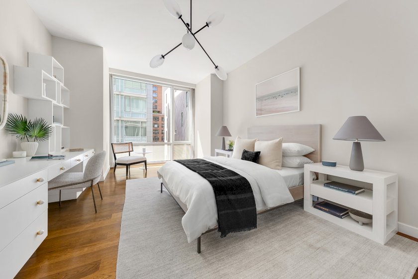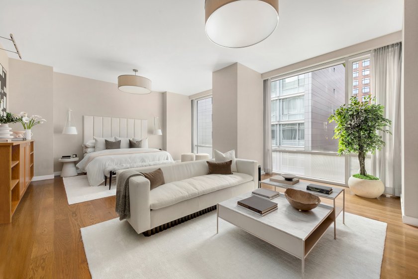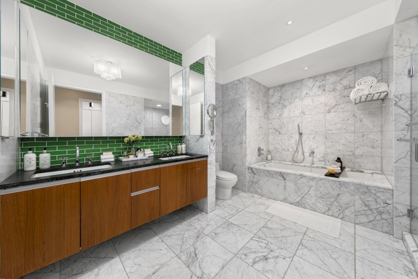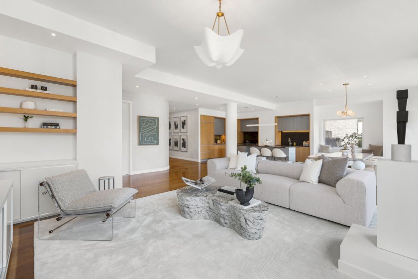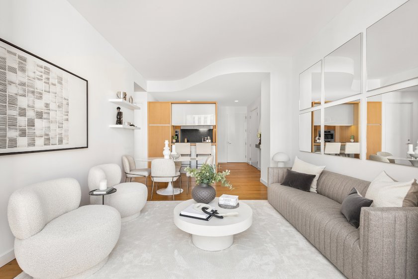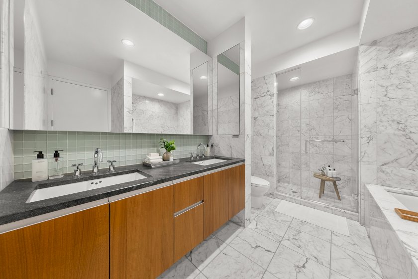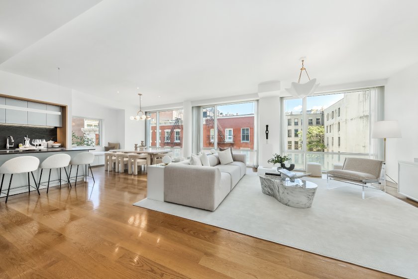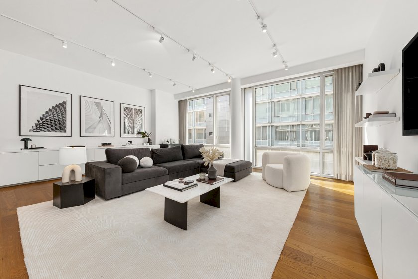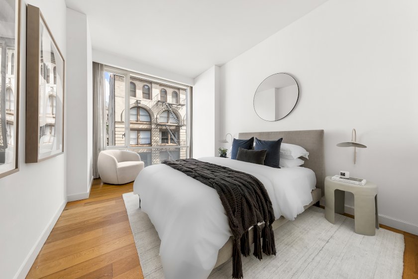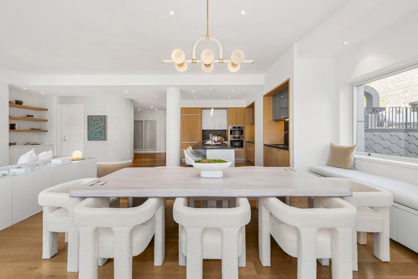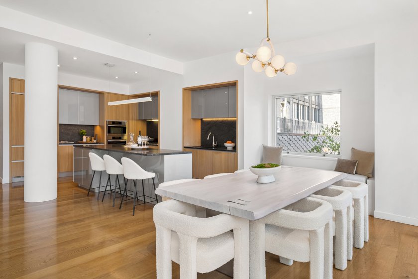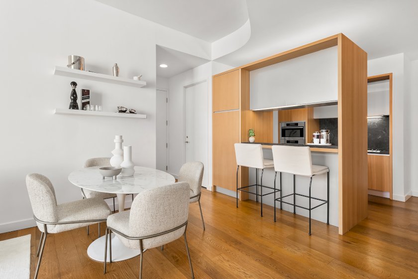311 West Broadway Soho Apartment For Sale
- 6 Bedrooms
- 7 Bathrooms
- Private Garden
- $10,770,000
Unique Opportunity to Purchase Two Adjacent Stunning Soho Modern Lofts of 6 Bedrooms Spanning 5000 SF in Full Service Condo Introducing a rare opportunity to own two immediately adjacent modern Condo lofts which together span over 5000 square feet designed by the acclaimed Gwathmey Siegel architects, and the largest residence at the esteemed Soho Mews, with outstanding amenities including an on-site garage, fitness center, full time doorman, and outdoor garden, in a prime Soho location, This exquisite sprawling corner home is ideal for entertaining, and is also practical for family living, and together features 6 bedrooms and 6 full bathrooms plus a powder room. The options are endless when you purchase these two immediately adjacent apartments: Apt #5EJ is 5 bedrooms and 4.5 baths (currently set up as 3 bedrooms plus a second living room/double den), and Apt #5F is a spacious split 2 bedrooms, 2 bath unit. One can potentially physically combine apartments 5EJ and 5F with Condo Board and architect approval. See Possible Alternate Floorplan. The combination of the two apartments will offer 6 spacious bedrooms plus an oversized den, or 5 bedrooms plus den plus an expanded massive Great Room. Alternatively, live in 5EJ and use 5F for an extended family member who would enjoy close proximity, or use as an office with guestroom, or rent it out and receive substantial rental income (with Condo board approval). This unique opportunity to purchase the adjacent 2 bedroom apartment, 5F, offers tremendous flexibility and options — use as an office, guest bedroom, den, bar area (or all of the above), to satisfy current needs and can evolve to fit a buyer's needs as they change over time in the future. Enjoy sun-flooded rooms from the glass curtain wall featuring floor-to-ceiling glass windows in every room, airy soaring 10'2" high ceilings, eastern and western exposures with partial sky views, and rare quietude with all windows facing historic and quiet Wooster Street and the Condo's gardens. Enter this luxurious corner Condo by a gracious foyer and impressive entrance gallery which is perfect for displaying a wall of art, that leads to a sun-blasted expansive Great room spanning over 900 square ft with a 35 foot wall of floor to ceiling windows (or expanded to 1100 sq ft if combined with the next adjacent apt (see Possible Alternate Floorplan), soaring 10.2 ceilings, and southeastern exposure with both partial sky and picturesque views overlooking quiet and historic charming Wooster Street. The living area flows to an open dining area that easily seats 10 and breakfast bar island which seats 3. The open-concept Gwathmey Siegel designed kitchen boasts extensive Valcucine cabinetry of striated elm and smoked glass, Jet Mist granite countertop, Sub-Zero refrigerator and wine-cooler, Miele ovens and dishwasher, and a Gaggenau cooktop and fully-vented hood. There is also a convenient large pantry closet off the kitchen, and a full bathroom. The private and luxurious primary suite is a serene retreat featuring a spacious double sized sun-filled bedroom of over 400 square feet, with two sets of floor to ceiling windows and quietude with sky views and picturesque tree views of the Condo gardens below, and accommodates a king size sleeping area plus den area, and extensive built-ins. The suite boasts two spacious walk-in closets, and its luxurious ensuite five fixture spa bathroom features statuary marble floors and walls, Lefroy Brooks fixtures, Valcucine dual vanity sinks, a soaking bathtub, separate glass enclosed walk-in shower, and radiant heat floors. Enjoy entertaining or family down time in a one-of-a-kind show-stopping, massive sunlight filled second living room/media den of 550 square feet with a double set of floor to ceiling windows (previously two separate windowed bedrooms). Each of the three sun flooded additional bedroom suites offer partial sky and peaceful views overlooking the Condo gardens with western exposure or Wooster Street with eastern exposure, and feature floor to ceiling windows, and abundant closets and two out of the three bedrooms include ensuite bathrooms. The hallway separating the bedrooms includes a powder room, a wall of extensive closet storage, and a large laundry closet with two sets of LG washers and dryers. Located on a quiet one-way street in prime SoHo, SoHo Mews is a full service luxury Condominium offering a full-time doorman, a live-in superintendent, a fitness center, an on-site garage, a 4000 square foot beautifully landscaped garden designed by landscape architect Peter Walker, and offers three entrances: the doorman building entrance, or two discreet entrances on historic, cobblestoned Wooster Street, or the onsite garage. SoHo Mews is steps to downtown's best restaurants and chic designer boutique shopping in Soho and nearby Tribeca, and is close to all subway lines. 3 months common charges to be paid each by the seller and the purchaser at closing.
- Ownership Type: Condominium
- Pet Policy: Pets Allowed
- Features: Private Garden, Washer Dryer
Listing courtesy of Serhant
![]()
Thank You!
Your message was sent.
A broker will contact you soon.
The Building
- Building Type: Loft
- Built: 2007
- Elevator: Yes
- Doorman: No
- Features: Courtyard, Fitness Facility, Fitness Room, Garage, Garden, Pets Allowed
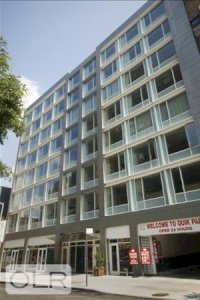
The Neighborhood
This information is not verified for authenticity or accuracy and is not guaranteed and may not reflect all real estate activity in the market. IDX information is provided exclusively for consumers’ personal, non- commercial use and that it may not be used for any purpose other than to identify prospective properties consumers may be interested in purchasing.
©2021 REBNY Listing Service, Inc. All rights reserved.
Filter Listings
Prime Manhattan Residential
Contact An Agent
Thank You!
Your message was sent.
A broker will contact you soon.
