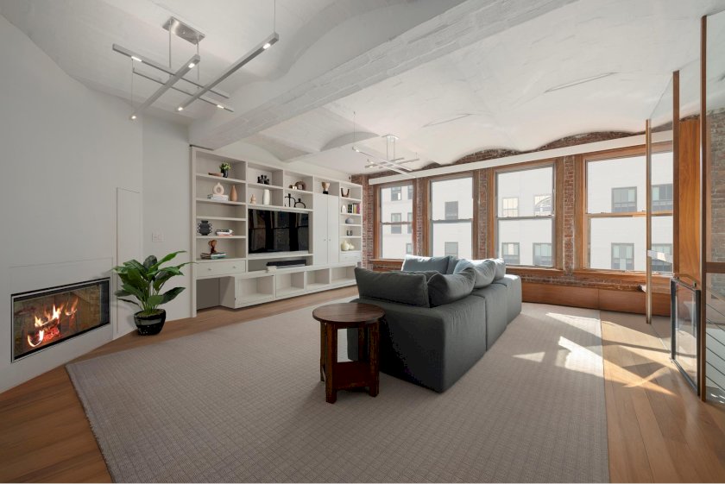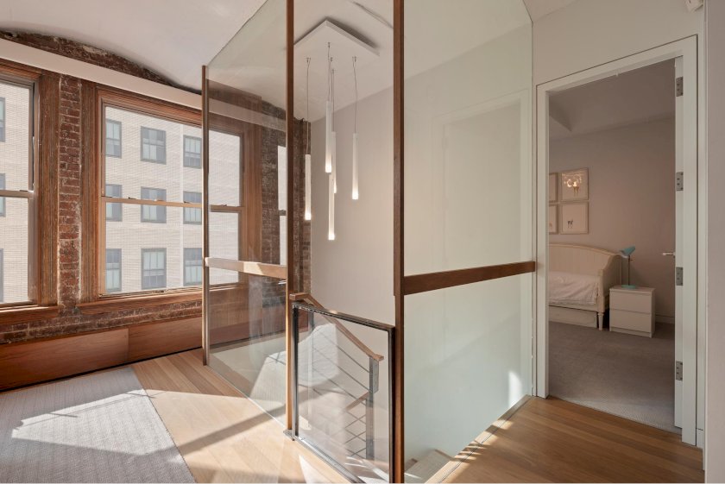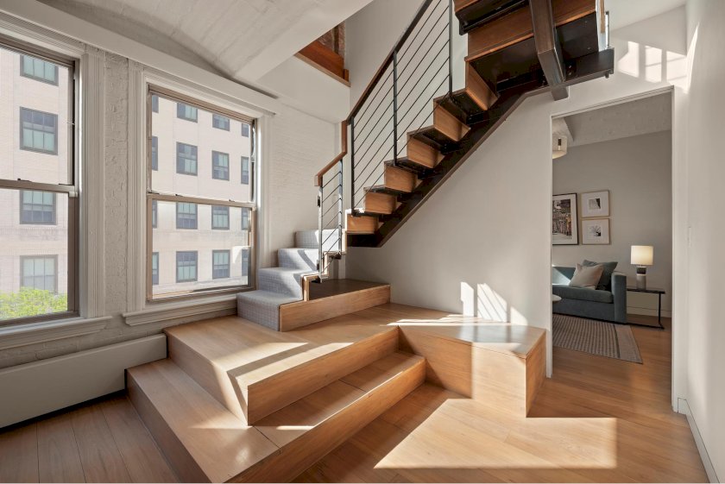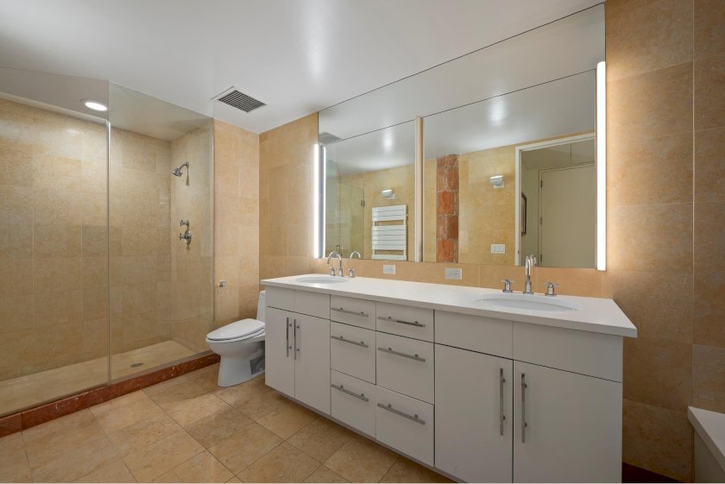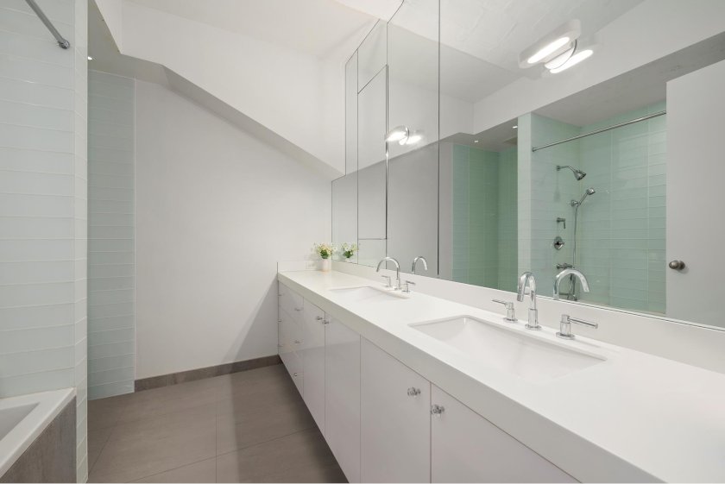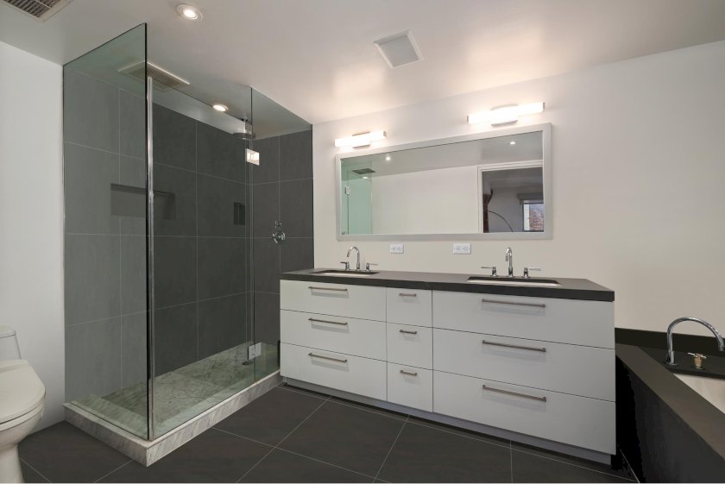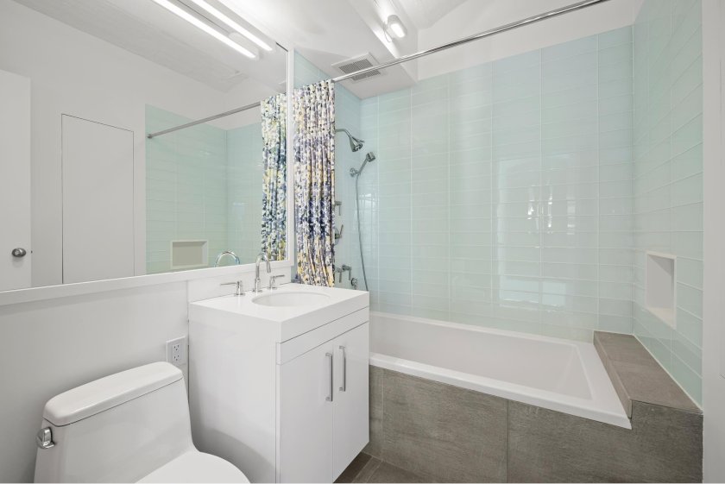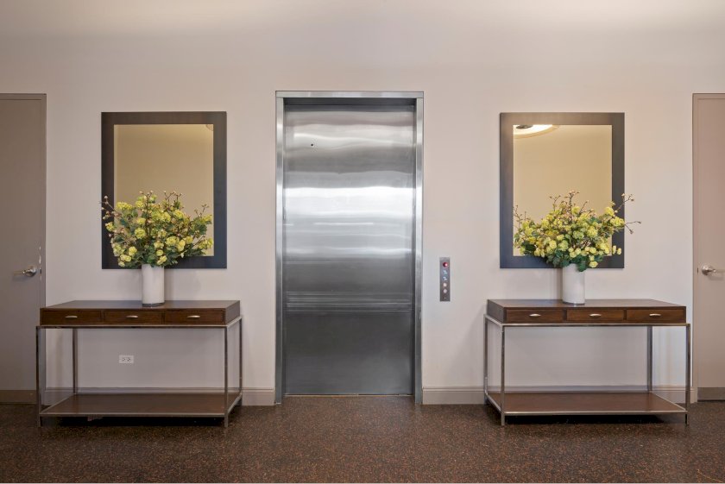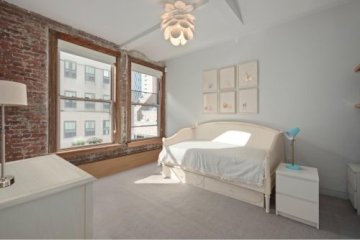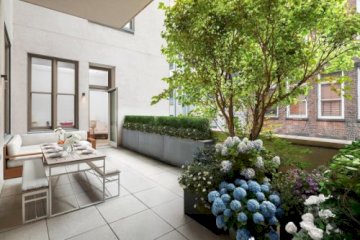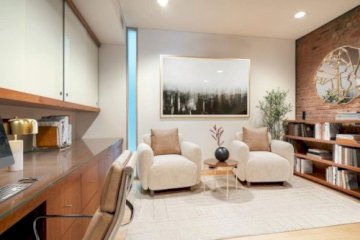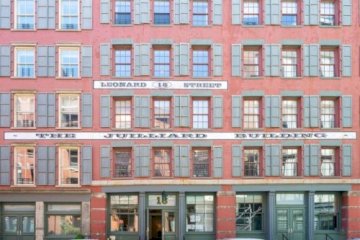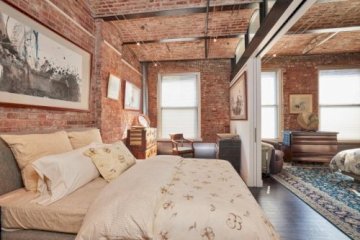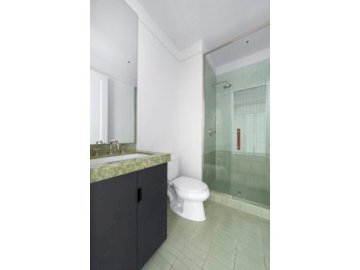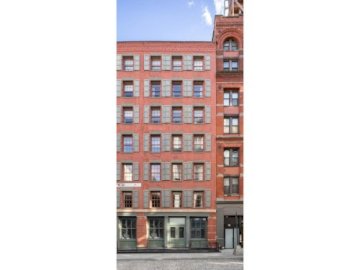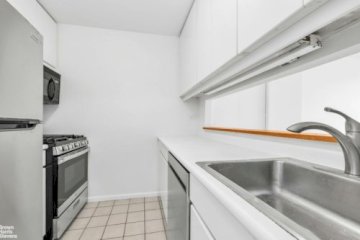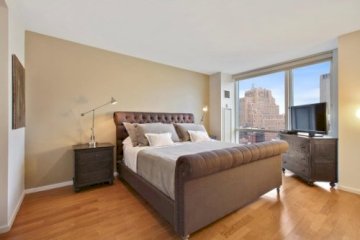21 Jay Street Tribeca Apartment For Sale
- 5 Bedrooms
- 5 Bathrooms
- Balcony
- $7,595,000
Massive, meticulously-designed duplex at the boutique Bazzini Building in prime Tribeca! This gorgeous 4,300+ sq ft condo residence is the ultimate luxury living destination offering 4 bedrooms, a windowed study/5th BR, 4.5 baths, balconies on both levels, and private basement storage (14' x 8'). The incredible home is bathed in light by oversized windows on triple exposures, and brimming with the finest details, finishes and materials. Among the highlights are rich wide-plank wood floors, striking barrel vaulted ceilings, extensive custom built-ins, charming exposed brick, and beautiful fireplaces to gather around. The main level entry foyer with a coat closet welcomes you and proceeds to a phenomenal wide-open living/dining/entertaining space that spans the entire length of the apartment. Oversized south-facing windows brighten the ambience on one side, and on the other, are large northern windows and glass doors to a private balcony for enjoying coffee or cocktails. A stunning central fireplace with stone sets an inviting tone. Adjoining is a sun-filled state-of-the-art chef's kitchen styled with custom cabinetry, soapstone countertops, a breakfast bar with seating, and premium-grade vented appliances including a 36" Subzero fridge with additional refrigerator drawers adjacent to the stovetop, a warmer drawer and Wolf steamer built into the counter. Nearby is a huge outfitted pantry. This level also presents a quiet study/bedroom overlooking Jay Street, guest powder room, and tranquil guest suite wing with an elegant full bath featuring a dual sink vanity flanked by a soaking tub and spa-like shower. An artful wood and iron staircase ascends to the upper level, also accessed by key-locked elevator. Beyond a gracious gallery is a fabulous multipurpose den/media room with a gas fireplace, wall of custom built-ins, and big chestnut-framed southern windows. The divine 700 sq ft primary bedroom suite and sitting room pampers with 2 sizable walk-in closets and a spa-like 5-fixture bath. Completing this floor is a second bedroom suite with private bath, third bedroom, full hall bath, and vented laundry room. The gallery and second bedroom both open to a lovely balcony, and closets abound throughout.
Set on a quaint cobblestone block, the handsome Bazzini at 21 Jay Street enjoys a prime location in the Tribeca West Historic District. The intimate condominium with only 9 unique loft-like homes melds 1800's allure with modern amenities including central air, video intercom, a part-time super, and private storage. Right nearby are amazing restaurants and shops as well as numerous transportation options, the Tribeca Greenmarket in Washington Market Park, Hudson River Park with lush greenery and waterfront pathways, Battery Park City, and Piers 25 & 26. Zoned for PS 234. Pets are allowed.
- Ownership Type: Condominium
- Pet Policy: Pets Allowed
- Features: Balcony, Washer Dryer
Listing courtesy of Douglas Elliman Real Estate
![]()
Thank You!
Your message was sent.
A broker will contact you soon.
The Building
- Building Type: Loft
- Built: 1887
- Elevator: Yes
- Doorman: No
- Features: Common Storage, Pets Allowed
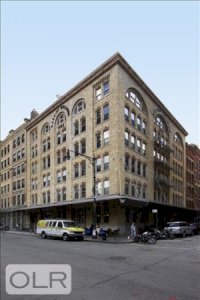
The Neighborhood
This information is not verified for authenticity or accuracy and is not guaranteed and may not reflect all real estate activity in the market. IDX information is provided exclusively for consumers’ personal, non- commercial use and that it may not be used for any purpose other than to identify prospective properties consumers may be interested in purchasing.
©2021 REBNY Listing Service, Inc. All rights reserved.
Filter Listings
Prime Manhattan Residential
Contact An Agent
Thank You!
Your message was sent.
A broker will contact you soon.
