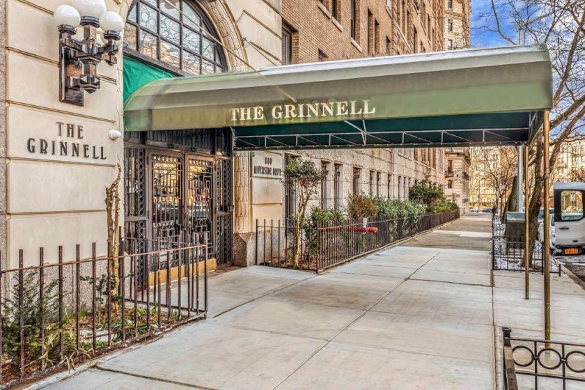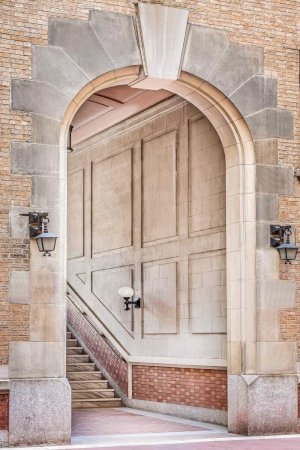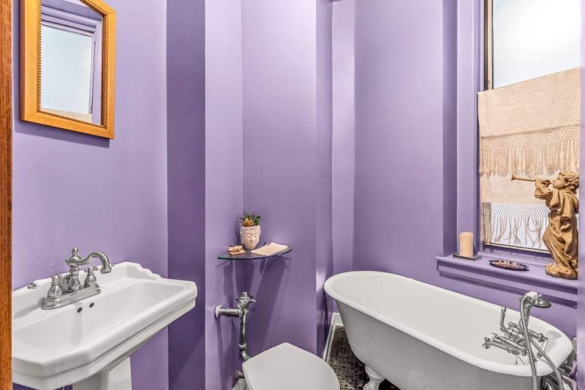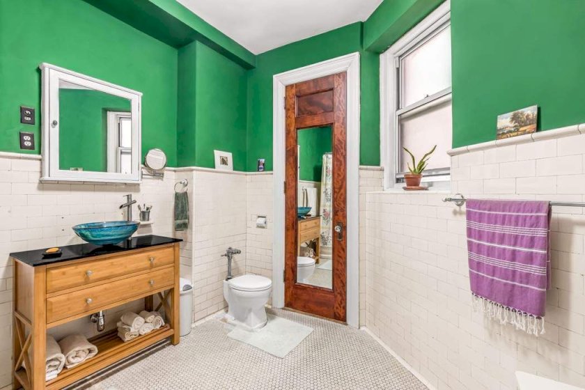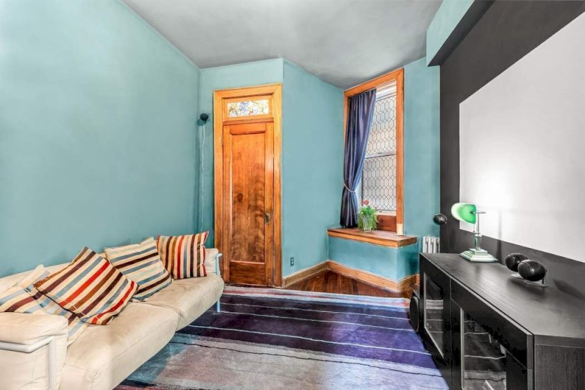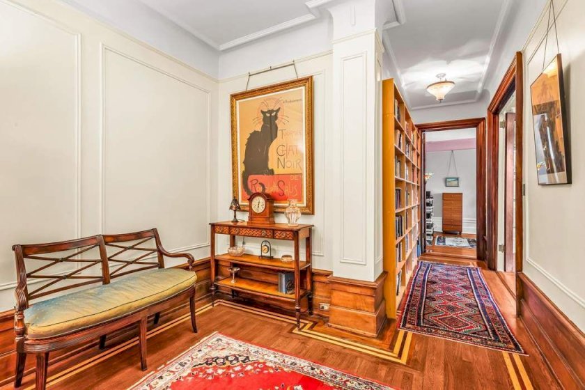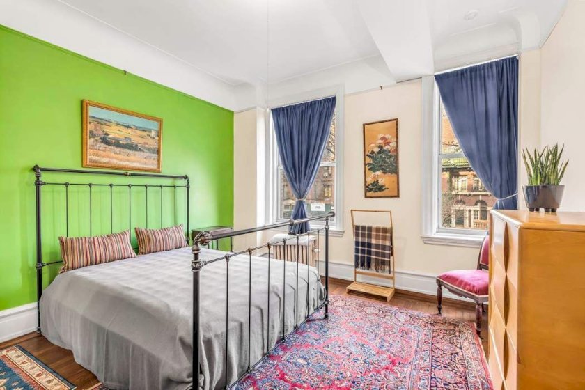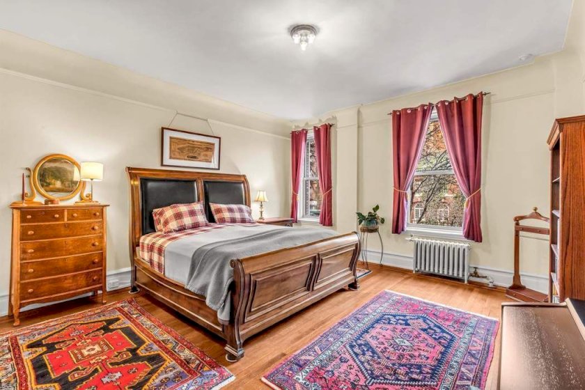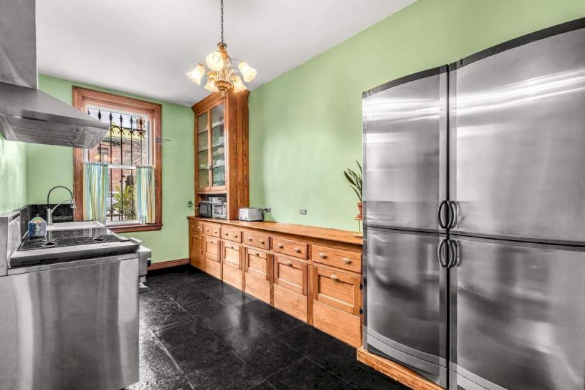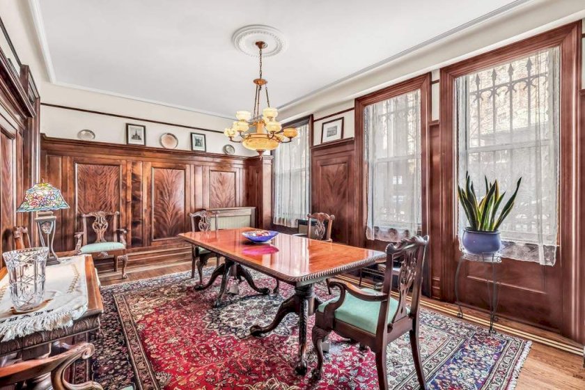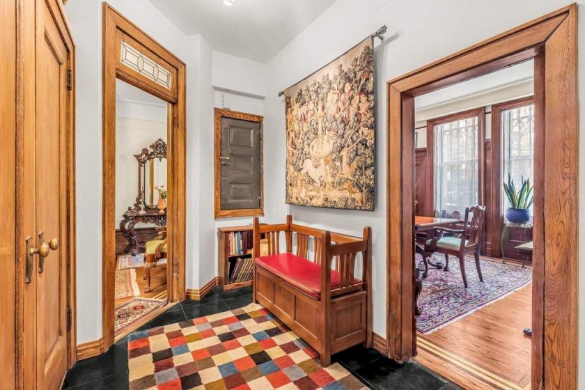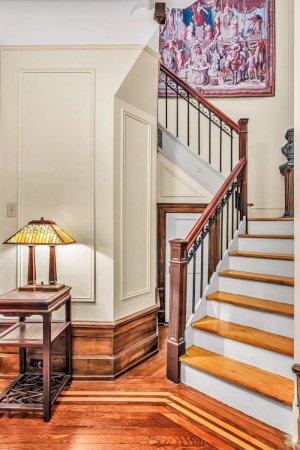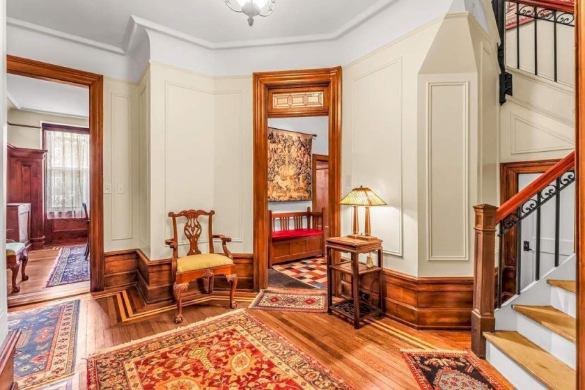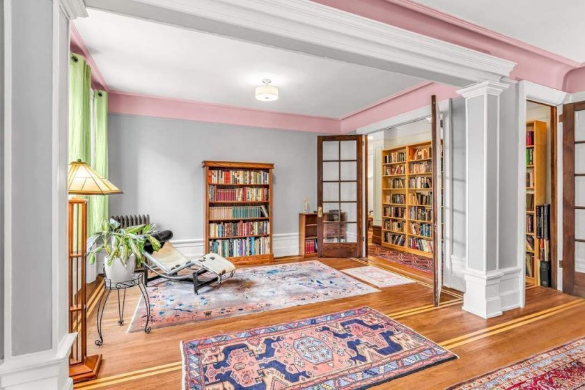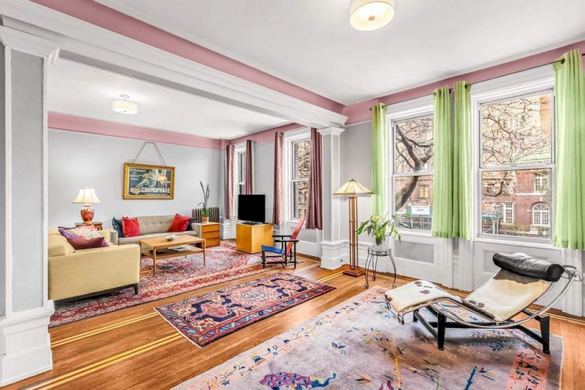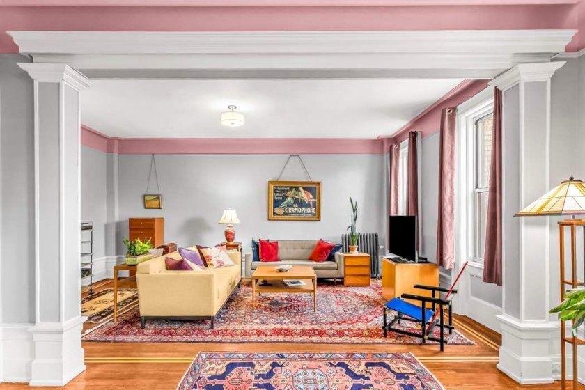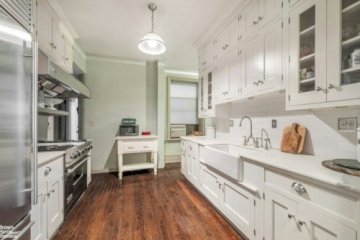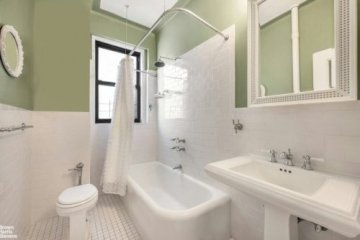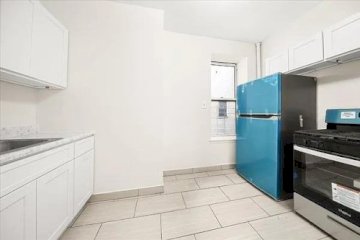800 Riverside Drive Upper Manhattan Apartment For Sale
- 3 Bedrooms
- 2 Bathrooms
- $1,575,000
Elegant three-bedroom/two-bath duplex home in The Grinnell, “The Dakota of the North” at 800 Riverside Drive. With its spacious rooms and high ceilings, Duplex I is a rare find. Bright, serene, and lovingly restored, Duplex I is conveniently entered just off the lobby and feels like a private home. On the first floor, there is a gracious entry foyer with a winding staircase, a generous 19’ x 12’ formal dining room with original mahogany paneling and three windows overlooking Riverside Drive. The large, windowed kitchen has a full-sized pantry, slate floor, Viking and Bosch appliances, original glass front oak cabinetry, and a 12’4“x 6’5” butler’s pantry. There is also a bedroom or office and a full bath. On the second floor, an open 25’ living room and library with French doors and two more bedrooms, all overlook Riverside Drive’s tree-lined expanse. There is also a sitting area and a large full bath. Original prewar details include almost 10’ ceilings, original oak floors with inlay borders, leaded glass transoms, and mahogany doors. There is abundant storage, including walk-in closets throughout. The Grinnell, a stately HDFC co-op in upper Manhattan, might just be the city’s best-kept secret. Built in 1911 and designed in the Beaux-arts style by architects Schwartz & Gross, the triangular-shaped Grinnell boasts a porte-cochere entrance and a unique interior courtyard. Initially designed to “meet the requirement of those accustomed to private houses,” the apartments carefully maximize exposure to natural light, with spacious rooms and high ceilings. The building is named after the Grinnell family who once owned the land it now stands on. One of the crown jewels of the Audubon Park Historic District on Riverside Drive and ideally located near Riverside Park, Riverbank State Park, and Riverside Piers, The Grinnell is pet friendly and offers a live-in super, 18-hour doorman service, a roof terrace with spectacular views, private storage units, gym, bike room, and community room. It is convenient to public transportation with quick access to the Henry Hudson Parkway and George Washington Bridge. Subleasing is permitted for up to 5 years. There is a current monthly capital assessment of $39.96. Welcome home to The Grinnell.
- Ownership Type: Co-op
- Pet Policy: Pets Allowed
Listing courtesy of Sotheby\'s International Realty, Inc.
![]()
Thank You!
Your message was sent.
A broker will contact you soon.
The Building
- Building Type: LowRise
- Built: 1911
- Elevator: Yes
- Doorman: No
- Features: Bike Room, Courtyard, Fitness Facility, Fitness Room, Laundry Room, Pets Allowed, Private Storage For Fee, Roof Deck
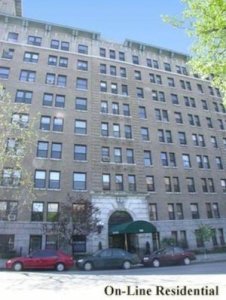
The Neighborhood
This information is not verified for authenticity or accuracy and is not guaranteed and may not reflect all real estate activity in the market. IDX information is provided exclusively for consumers’ personal, non- commercial use and that it may not be used for any purpose other than to identify prospective properties consumers may be interested in purchasing.
©2021 REBNY Listing Service, Inc. All rights reserved.
Filter Listings
Prime Manhattan Residential
Contact An Agent
Thank You!
Your message was sent.
A broker will contact you soon.
