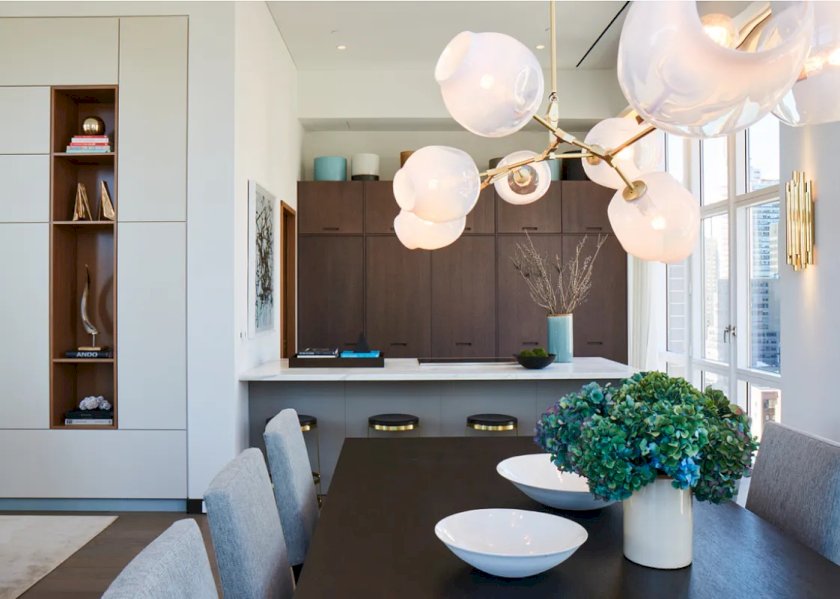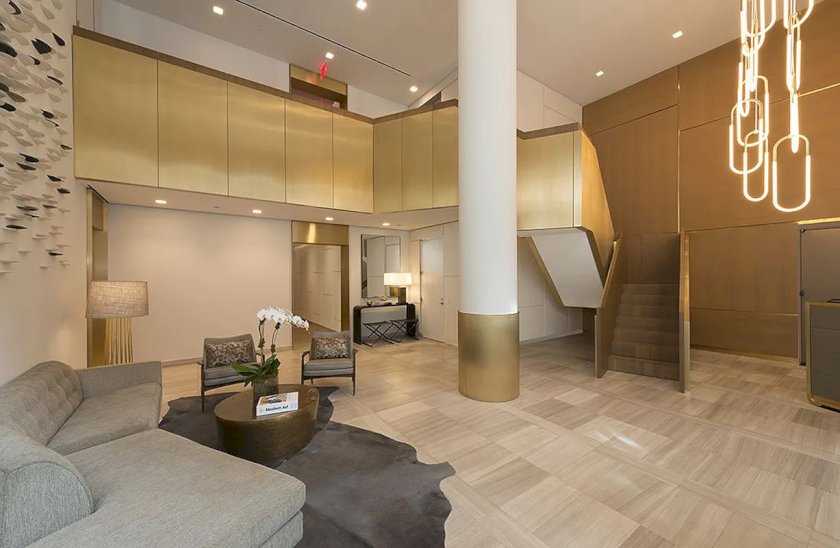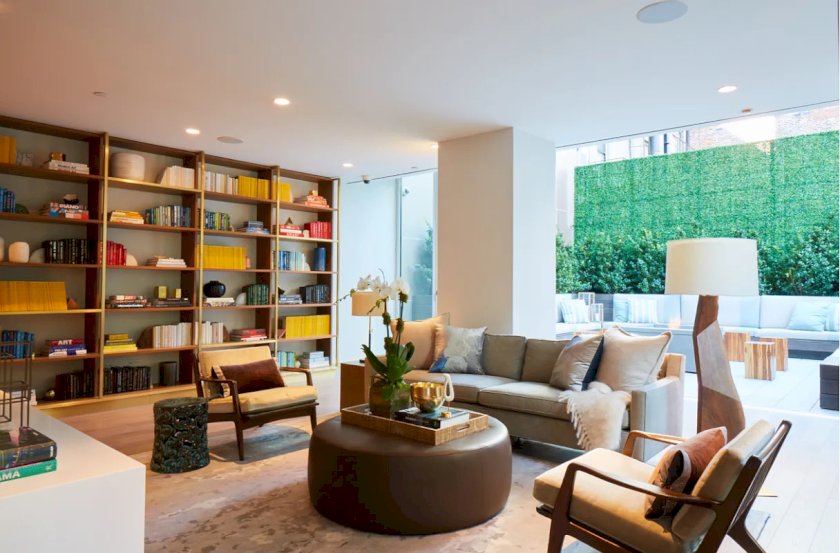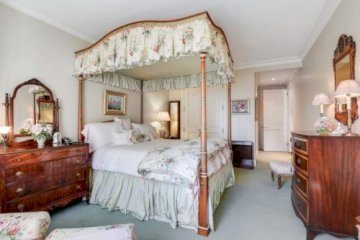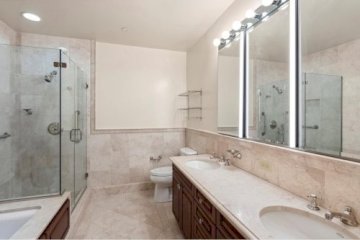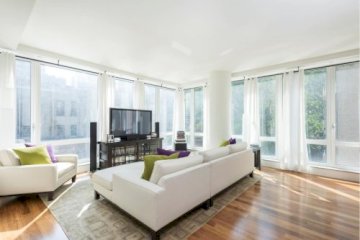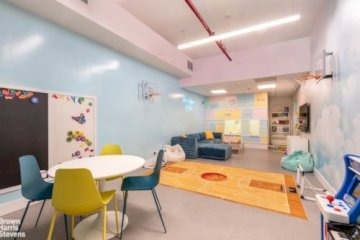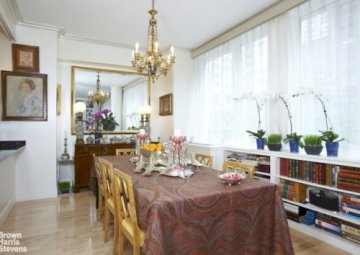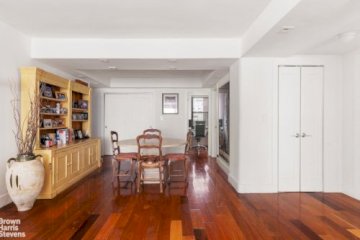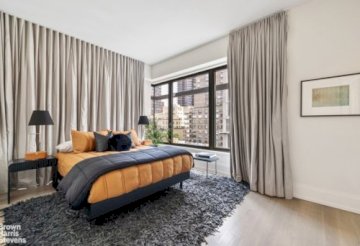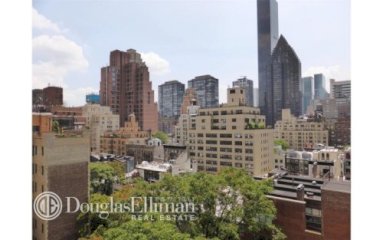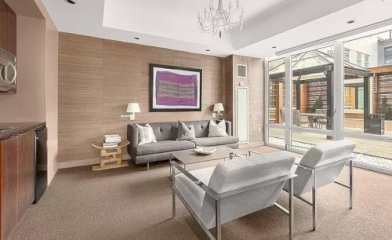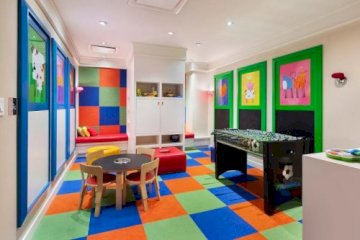305 East 51st Street Midtown East Apartment For Sale
- 2 Bedrooms
- 2 Bathrooms
- $2,250,000
SPACIOUS AND STYLISH 2-BEDROOM, 2-BATHROOM CONDOMINIUM WITH OPEN CITY VIEWS OFFERED FURNISHED OR UNFURNISHED.
Enter a home of modern luxury with this stunning corner 2-bedroom, 2-bath residence. Bathed in natural light streaming in through floor-to-ceiling windows, this beautifully designed apartment offers a bright and airy ambiance and is located in the Halcyon Condominium, a 32-story tower completed in 2015. The high-end finishes and spacious layout create a comfortable and inviting living space and offers a serene retreat in the heart of luxury.
The apartment spanning 1,518 square feet includes upscale finishes and spacious closets. It features 10-ft high ceilings, wide plank smoked white oak floors, and floor-to-ceiling double pane windows which provide open city views facing south and west. Additionally, a storage unit is included in the sale, and the purchase price could include the furniture, if desired.
The gracious entrance foyer leads to a Polyform designed kitchen on one side, featuring lacquered cabinetry, Calacatta Gold marble, and top-of-the-line Miele appliances. On the other side of the foyer, you'll find a spacious living/dining room, perfect for entertaining.
The bedroom wing includes an oversized corner Primary Bedroom facing south and west, complete with an en-suite windowed bath. The bathroom includes a deep soaking bathtub and a glass-enclosed shower, complemented by elegant white Statuary marble with bronze fittings. The second bedroom faces west and has an adjacent bathroom which is designed with glass wall tile with brushed bronze Kohler fittings. Both bathrooms have radiant heated floors. The bedroom wing also includes a Bosch washer/dryer.
The Halcyon at 305 East 51st Street is a full-service building with a 24-hour Doorman, Concierge, and live-in Resident Manager. This luxurious building is pet friendly and offers unparalleled amenities, including a glass-enclosed 52ft heated indoor swimming pool on the 22nd floor, steam room and sauna, spa treatment room, yoga room, and a state-of-the-art fitness center with double-height windows and panoramic skyline views. Further amenities include a playroom, golf simulator room, library, and resident sky lounge with a full catering kitchen. For outdoor enthusiasts, the sundeck features a landscaped terrace, outdoor fire pit, and beautiful views. Other conveniences within the building include a bike room, central laundry room, and package room.
Perfectly situated in the Turtle Bay / Midtown East neighborhood, this exquisite residence offers easy access to public transportation, excellent shopping, and fine dining, making it an opportunity not to be missed.
- Ownership Type: Condominium
- Pet Policy: Pets Allowed
- Features: Washer Dryer, Washer Dryer Hookups
Listing courtesy of Berkshire Hathaway HomeServices New York Properties
![]()
Thank You!
Your message was sent.
A broker will contact you soon.
The Building
- Building Type: High-Rise
- Built: 2014
- Elevator: Yes
- Doorman: No
- Features: Bike Room, Courtyard, Fitness Facility, Fitness Room, Garage, Garden, Laundry Room, Lounge, Nursery, Party Room, Pets Allowed, Pool, Sauna
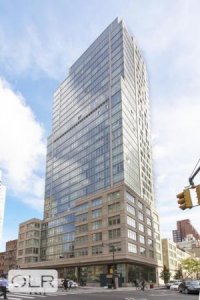
The Neighborhood
This information is not verified for authenticity or accuracy and is not guaranteed and may not reflect all real estate activity in the market. IDX information is provided exclusively for consumers’ personal, non- commercial use and that it may not be used for any purpose other than to identify prospective properties consumers may be interested in purchasing.
©2021 REBNY Listing Service, Inc. All rights reserved.
Filter Listings
Prime Manhattan Residential
Contact An Agent
Thank You!
Your message was sent.
A broker will contact you soon.
