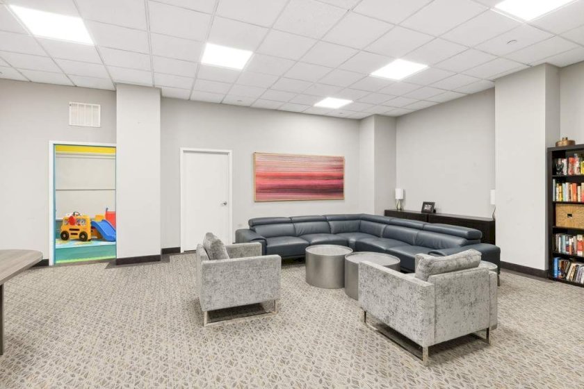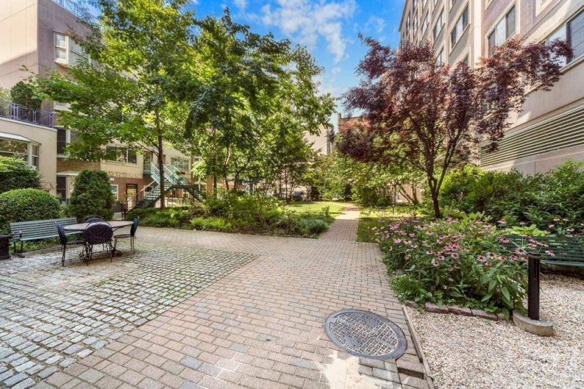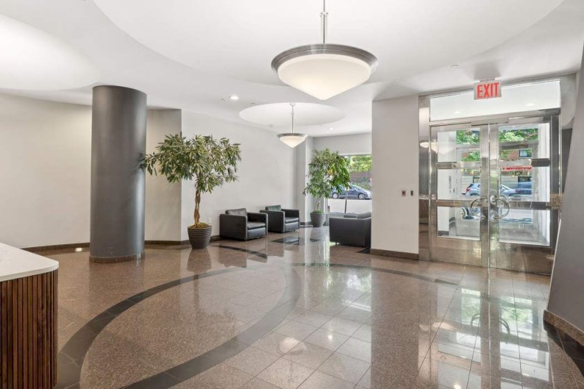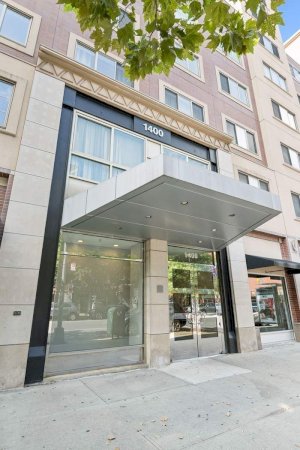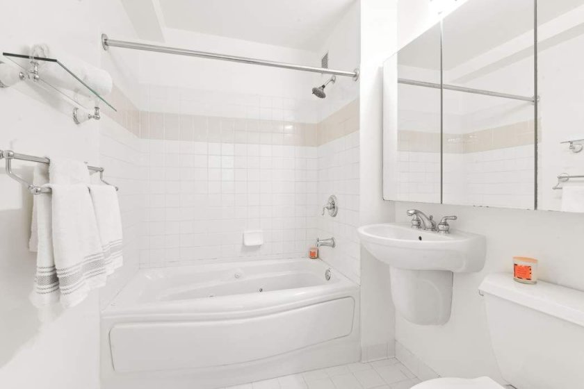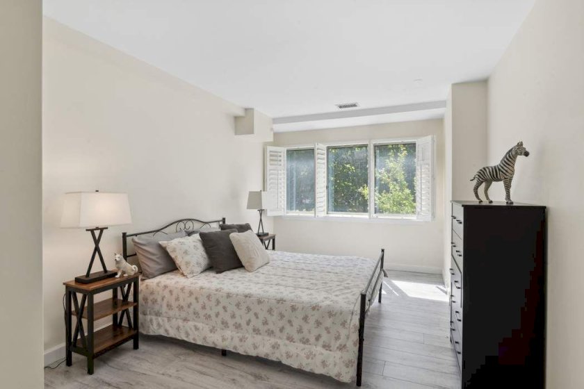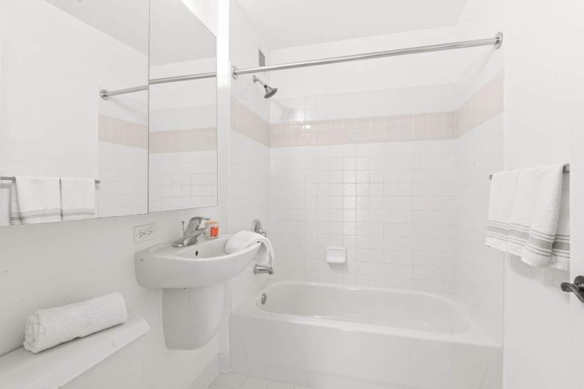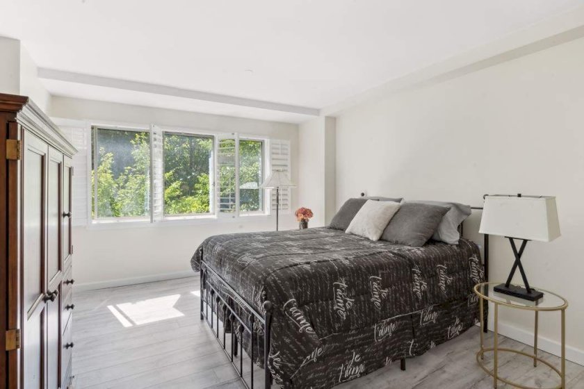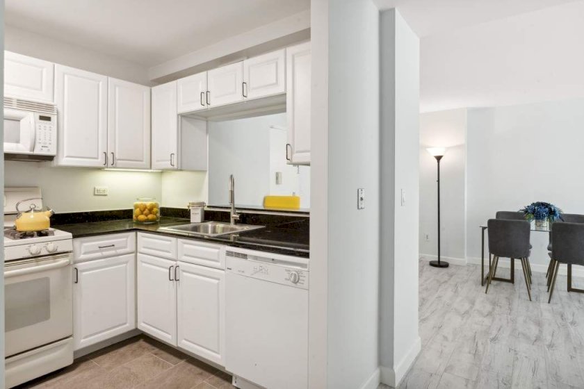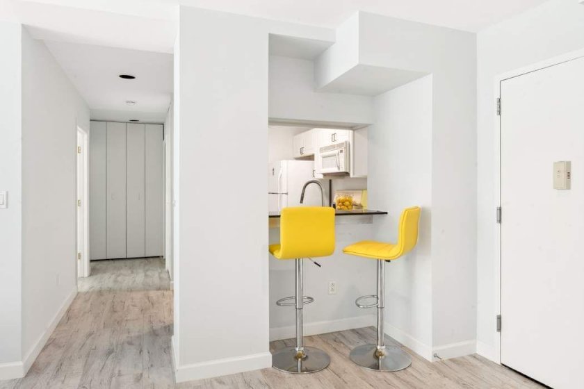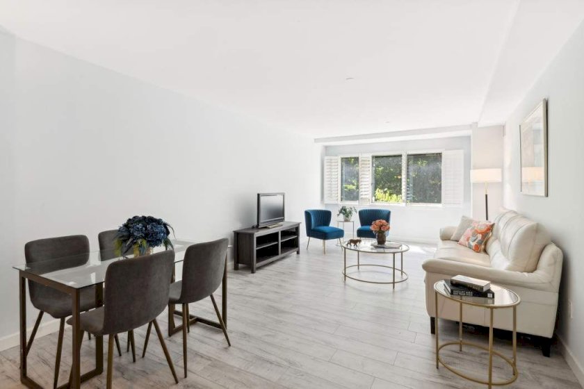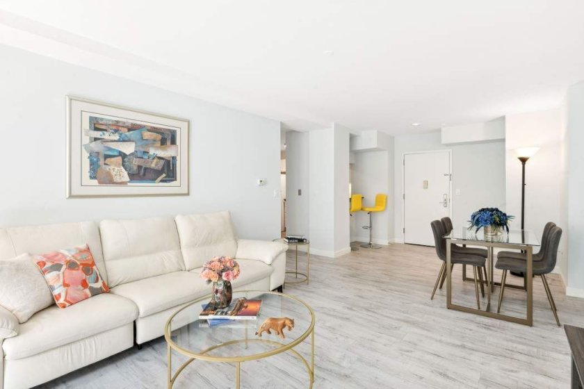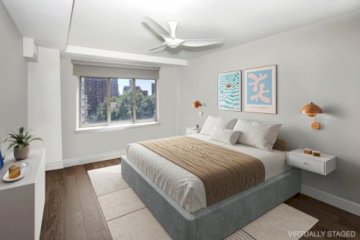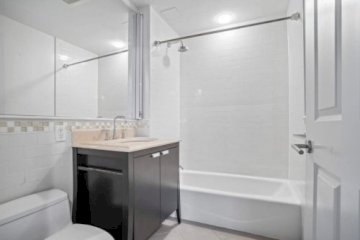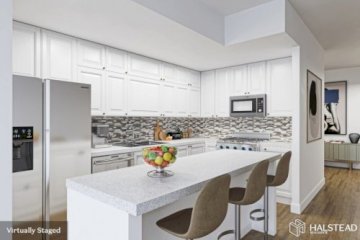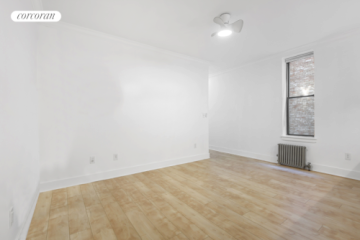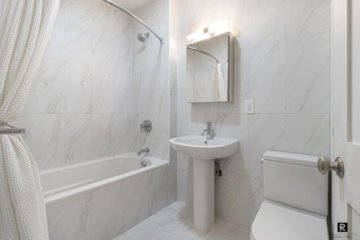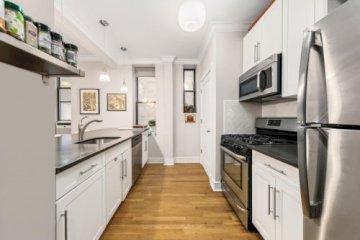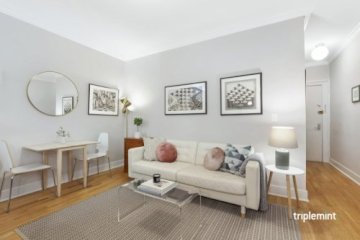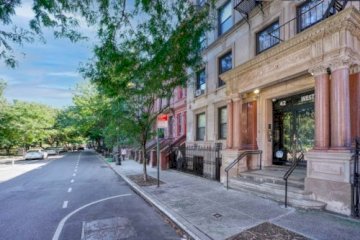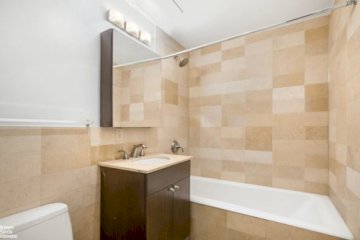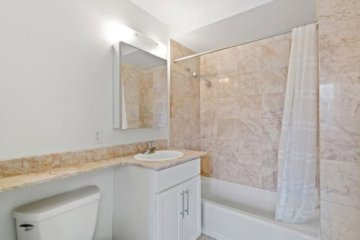1400 Fifth Avenue Upper Manhattan Apartment For Sale
- 2 Bedrooms
- 2 Bathrooms
- Private Garden
- $800,000
Welcome to your dream condo at 1400 Fifth Avenue, where sun-filled garden views meet modern luxury. At a price of just $800,000, low monthlies, and a tax abatement that runs through 2032, this deal can't be beat! Make this spacious 2 bedroom, 2 bath home your new residence, or with board approval, an ideal investment property. There is an income cap of $332,500. Call me to see this very special home today and you could close before year end! This spacious condo is situated in a full-service doorman building with a resident super and attentive staff. Enjoy the ease of access to transportation including the 2, 3, and 6 trains in close proximity and various bus lines that can take you crosstown or downtown right on the corner. Great shopping, dining, and entertainment, are all just a stone's throw away. Additional building amenities include a playroom for children, and a resident lounge for gatherings, and laundry room on your floor.
- Ownership Type: Condominium
- Pet Policy: Pets Allowed
- Features: Private Garden
Listing courtesy of Sotheby\'s International Realty, Inc.
![]()
Thank You!
Your message was sent.
A broker will contact you soon.
The Building
- Building Type: LowRise
- Built: 2004
- Elevator: Yes
- Doorman: No
- Features: Bike Room, Business Center, Courtyard, Green Building, Laundry Room, Laundry Room On Every Floor, Outdoor Parking, Party Room, Pets Allowed, Private Storage For Fee, WiFi
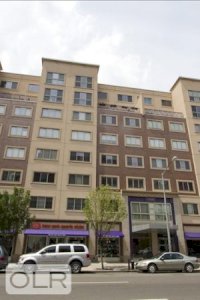
The Neighborhood
This information is not verified for authenticity or accuracy and is not guaranteed and may not reflect all real estate activity in the market. IDX information is provided exclusively for consumers’ personal, non- commercial use and that it may not be used for any purpose other than to identify prospective properties consumers may be interested in purchasing.
©2021 REBNY Listing Service, Inc. All rights reserved.
Filter Listings
Prime Manhattan Residential
Contact An Agent
Thank You!
Your message was sent.
A broker will contact you soon.
