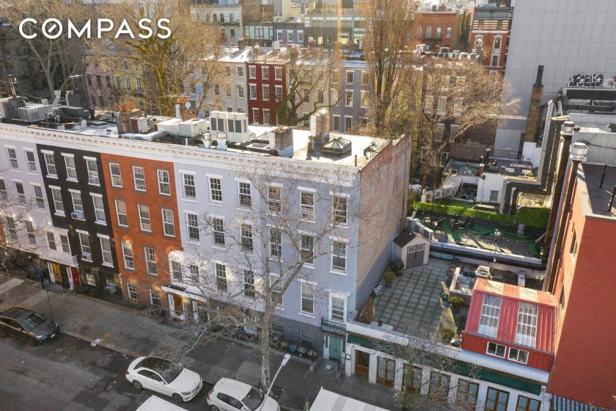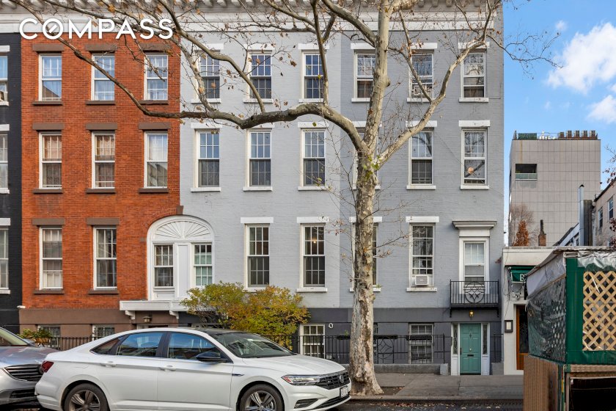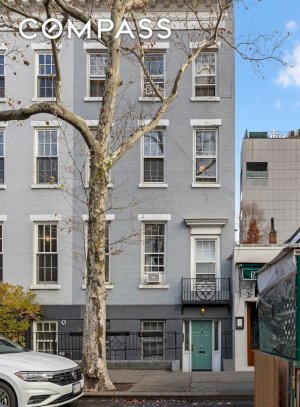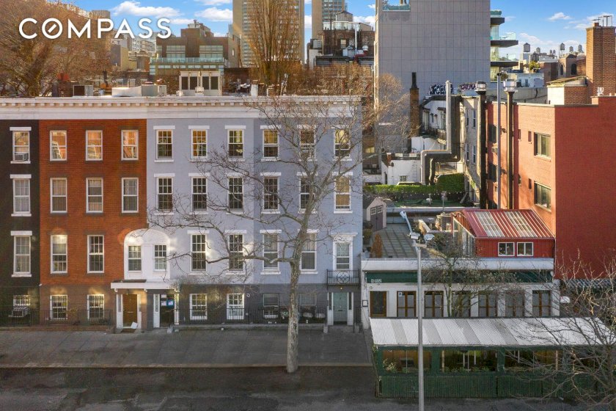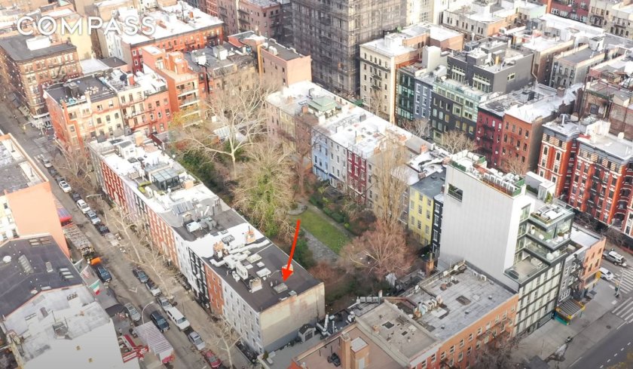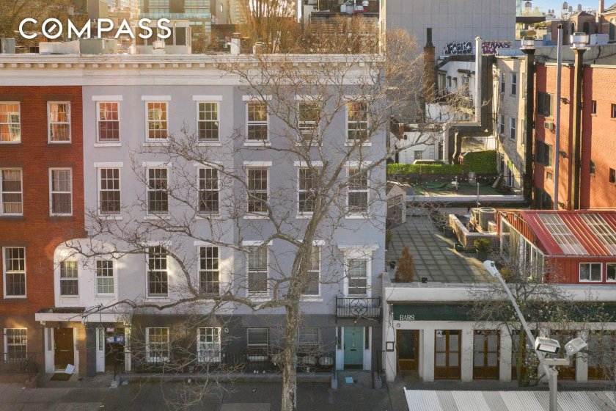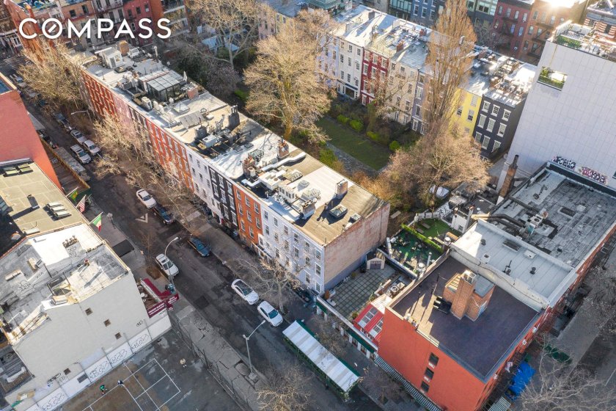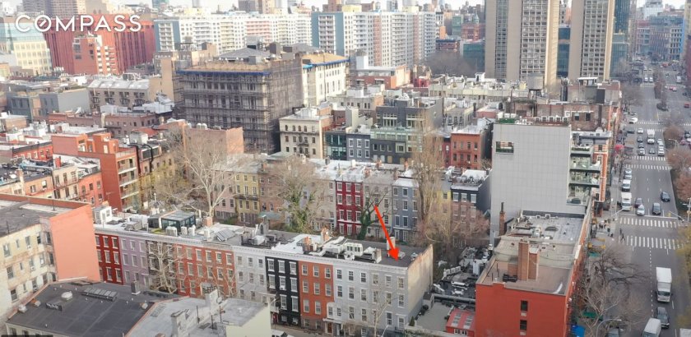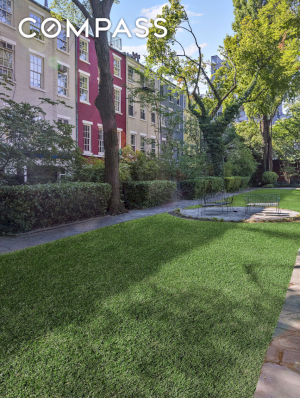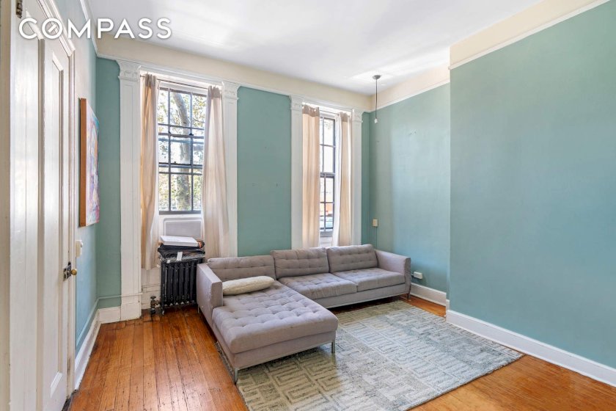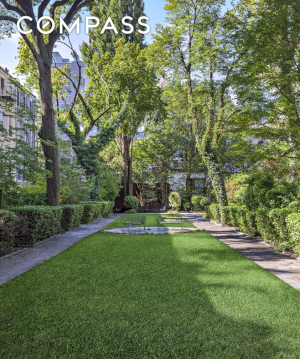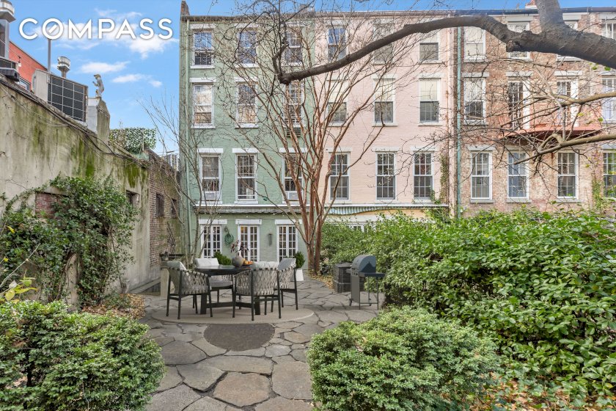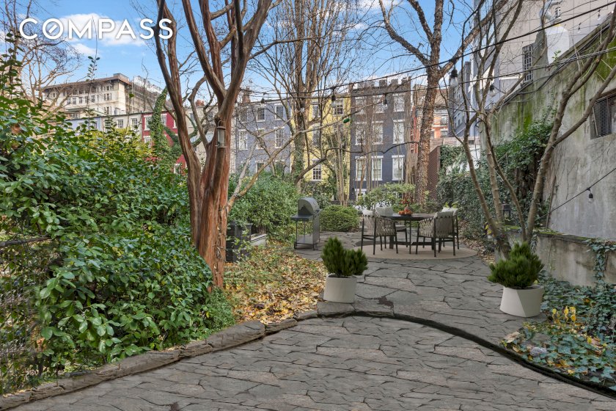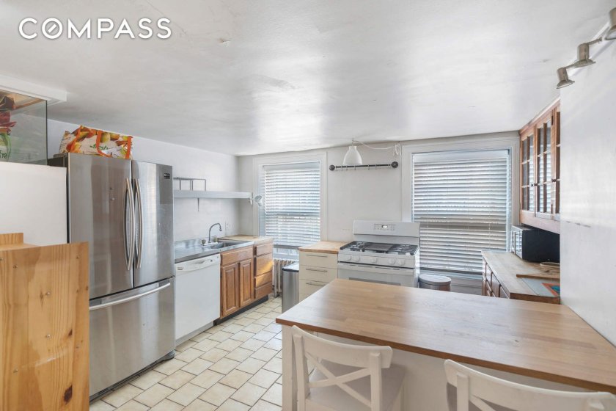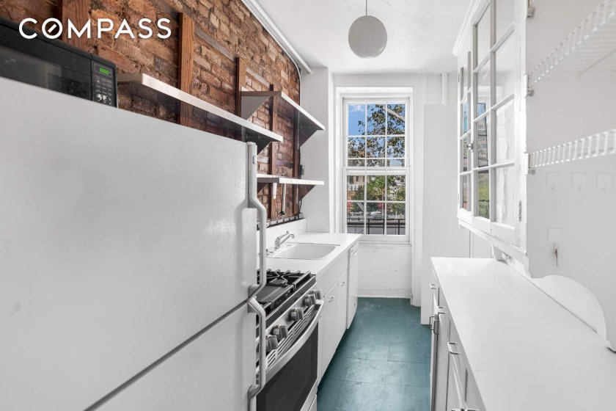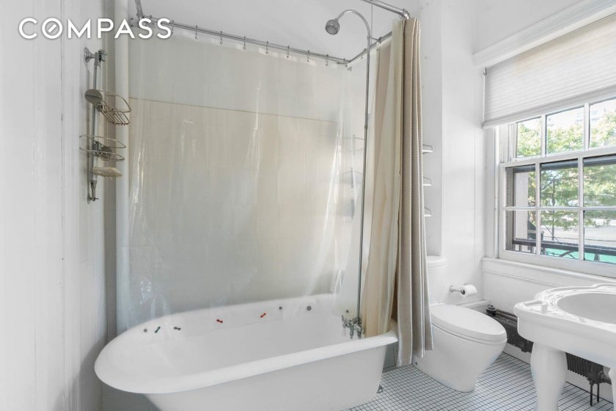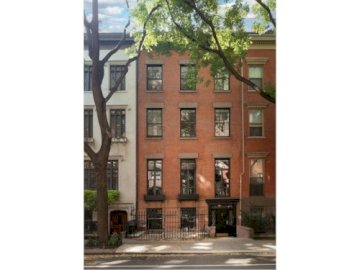74 MacDougal Street Greenwich Village Townhouse For Sale
- $6,995,000
WHAT WE LOVE Historical and elegant Landmark community Exceptional opportunity ABOUT THE COMMUNITY Come and explore this 19th century historical townhouse, now on the market after 97 years. With only 22 townhouses in this landmark district, the MacDougal Sullivan Gardens community is home to one of the most coveted addresses in Greenwich Village. The homes are characterized by their rainbow of colorful exteriors, and the 22 homes gather around a “secret” interior garden. The Greek Revival architecture of the townhouses, inspired by the ancient Greek temples, is symmetrical and elegant, and the community’s vibrant history and culture earned it a spot on the National Registry of Historic Places in 1983. Extraordinary and exceptional, the townhouse, the community, and the neighborhood offer a truly special opportunity for its next homeowner. THE HOME The property is currently configured as a 4 family multifamily dwelling and is in its original condition. When you enter the space, you’ll have an immediate sense of its guaranteed potential. The large windows and East and West exposures let in beautiful light, while the rear of the building opens up onto your extra deep private backyard, bordered by the common interior garden. It’s a memorable design, creating a place of peace and tranquility in the midst of the bustling city. Original details, such as the wood burning fireplaces further add to the home’s charm and distinctiveness, and highlight the calm and cozy ambience that will continue to endure throughout its next transformation. Some pictures are virtually staged PROPERTY POSSIBILITIES There are several options for conversion (see example floor plans in images): Return it from a multifamily dwelling into a classic contemporary single family home. Create an owner’s duplex with three 1 bedroom rentals. Expand to an owner’s triplex with two 1 bedroom rentals. DETAILS Stories: 4 Units: 4 Building class: Four Families (C3) Building Dimensions: 20.58 ft x 42 ft Building Square Footage: 3552 sq ft Lot Dimensions: 20 ft x 100.42 ft Lot Square Footage: 2,060ft Roof height : 44 Ft Tax class: 2A Annual RE Taxes: $49,648 Allowed usable floor area: 7086 sq ft Usable floor area as built: 3543 sq ft Unused FAR: 3,543 sq ft Zoning district: R7-2 APPOINTMENTS What’s your vision? Schedule your private showing and explore the possibilities.
- Ownership Type: MultiFamily
Listing courtesy of Compass
![]()
Thank You!
Your message was sent.
A broker will contact you soon.
The Building
- Building Type: Townhouse
- Doorman: No
- Features: Garden, Laundry Room
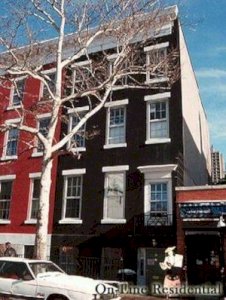
The Neighborhood
This information is not verified for authenticity or accuracy and is not guaranteed and may not reflect all real estate activity in the market. IDX information is provided exclusively for consumers’ personal, non- commercial use and that it may not be used for any purpose other than to identify prospective properties consumers may be interested in purchasing.
©2021 REBNY Listing Service, Inc. All rights reserved.
Filter Listings
Prime Manhattan Residential
Contact An Agent
Thank You!
Your message was sent.
A broker will contact you soon.
