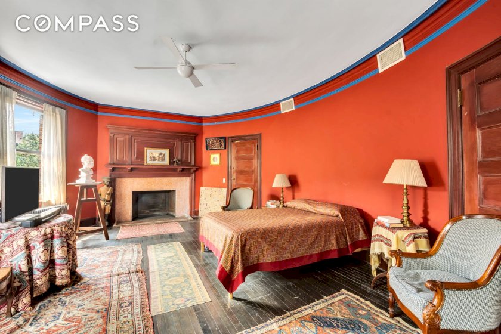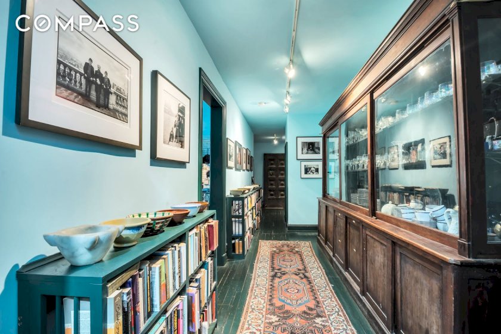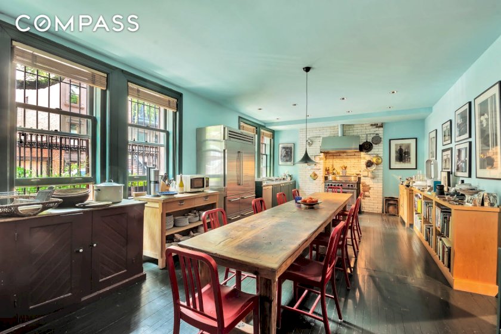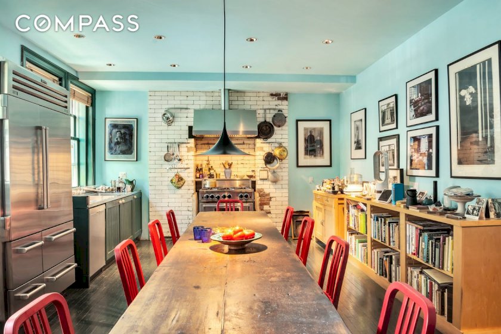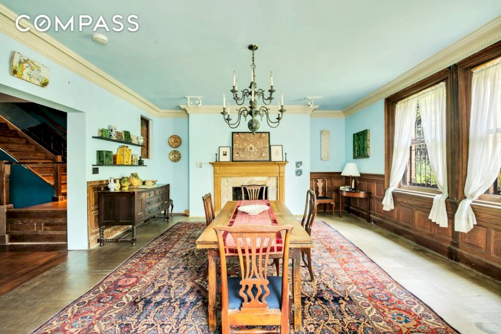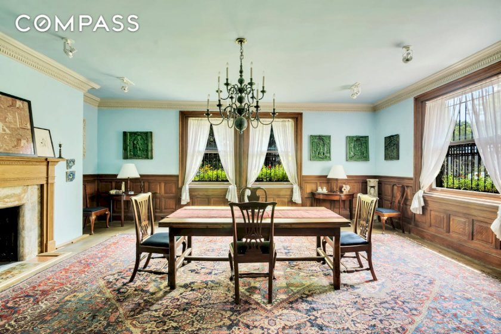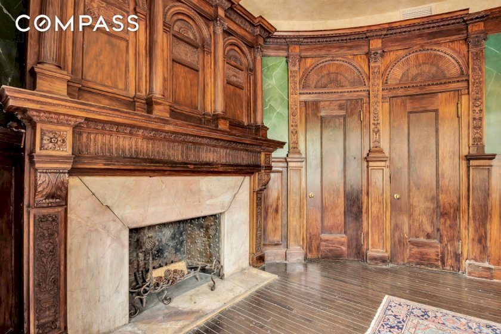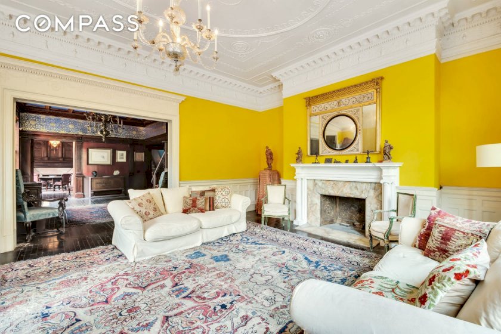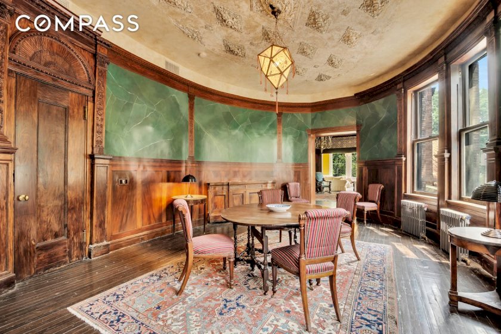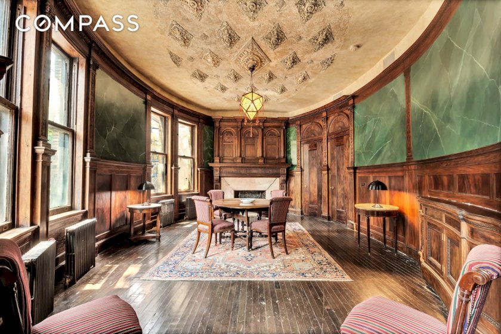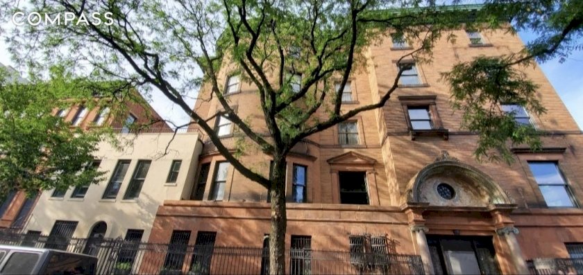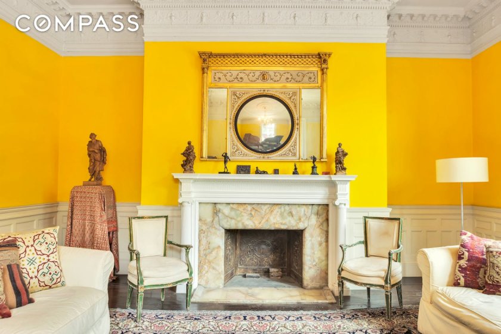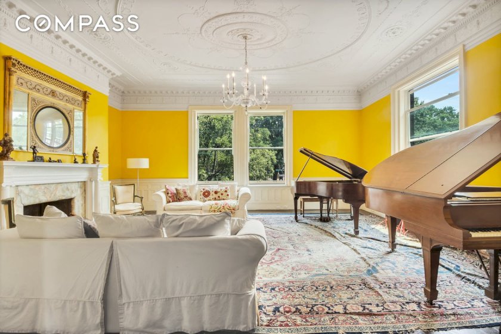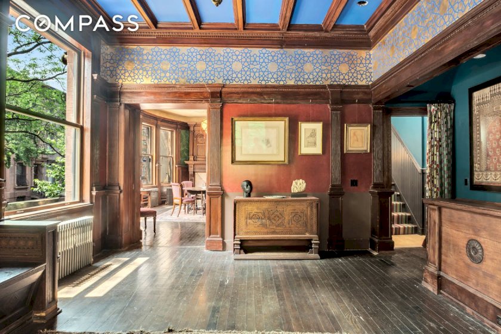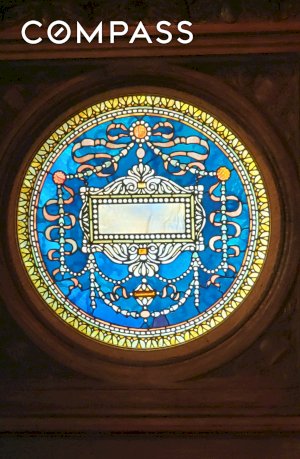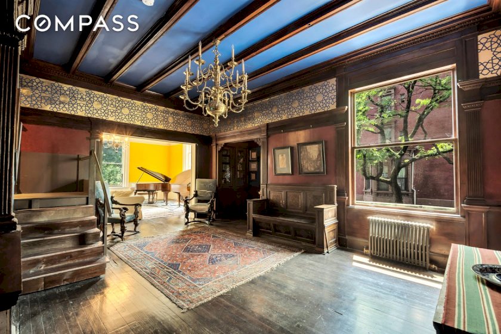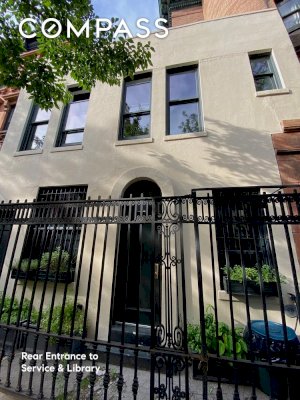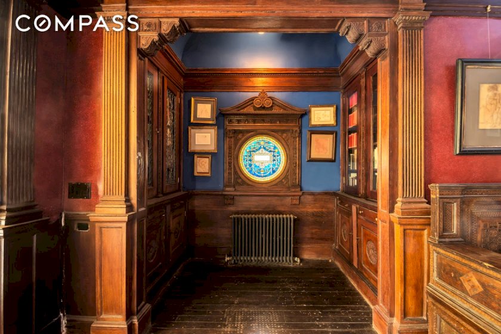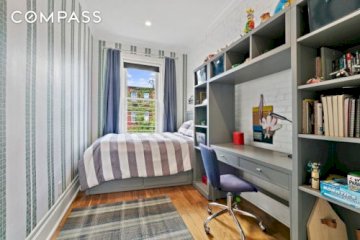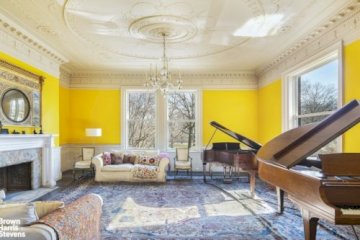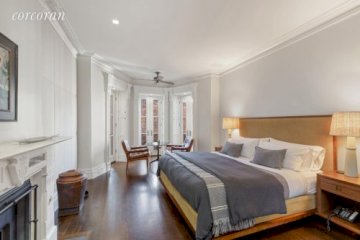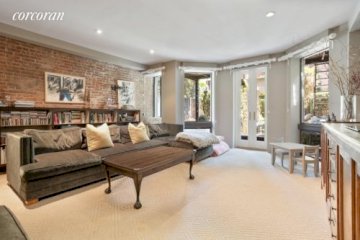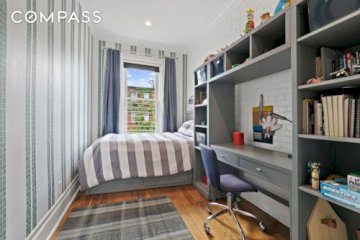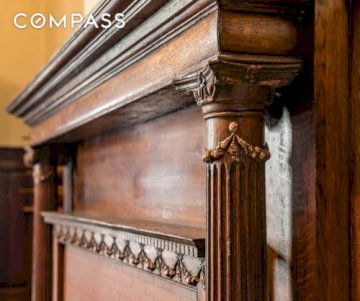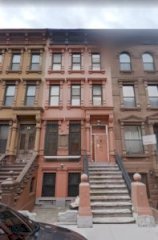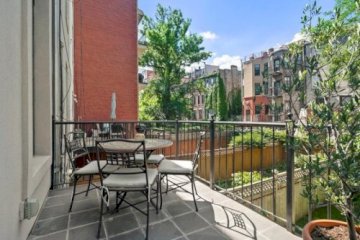31 Mount Morris Park West Upper Manhattan Townhouse For Sale
- 6 Bedrooms
- 5 Bathrooms
- Terrace
- Private Garden
- $8,500,000
THE CORNER HOUSE
A battered beauty with multiple lives resurrected through a loving restoration over the past decade, mostly complete. A historical fantasy in Harlem that started with Arm & Hammer baking soda. The Dwight mansion, built in 1890 at 1 West 123rd Street, on the corner of Mount Morris Park West, is a 5-story, 10,000 square foot, 25 foot wide structure, clad in Roman brick, with fifty-two windows, eight fireplaces and a robust cellar. Enter through the front portico of pillars and stained glass; the original carved mahogany door has been preserved, just waiting to be reinstalled. A two-story annex was added to the house in 1925 and converted into a working library by the current owners. The annex has a separate entrance with its own stairway and roof deck. Very attractive for one to have an office at home, and for people to come and go every day who can enter without disturbing your private home. That's an incredible value-added. Ground Floor: Features a mosaic vestibule and reception hall. A large fully appointed kitchen with high-end appliances has the original tiles in the stove's nook. There is a pantry room and the library and its separate street entrance. The old service entrance to the basement remains, as well as coal bins under the sidewalk, all secured. The front park-facing room has a parquet floor and was originally used as a billiards room. Its fireplace surround is finished in Mexican onyx. A powder room is off the center hall. Second Floor: The public or reception level ("piano nobile") includes a spacious drawing room, large enough for two grand pianos and is perfect for house concerts with its wonderful acoustics. Its elaborate plasterwork ceiling is intact. The original carved mahogany paneled dining room has doors and windows that follow the curve of the walls and elaborate plasterwork on the ceiling as well as a grand fireplace. This room is the first of the stack of four oval rooms that help to give this residence its distinction and beauty. Front and rear stairs lead to landings, studies, and bedrooms. A skylight provides more daylight in the second-floor ceiling of the library annex. Third Floor: The first of three oval bedrooms is on this floor. There is a separate dressing area, now used as a home office/study. A center gallery leads to a large park-facing study and full bath. The outdoor roof-top terrace is accessed from this floor. Fourth Floor: The second oval bedroom and it's own dressing area located here. A center anteroom leads to a large study, park-facing with a grand fireplace and a full bath with stall shower. Fifth Floor: The third oval bedroom on this level could provide ultimate privacy for guests or a resident. It has been fitted with a second kitchen for convenience. A large skylight provides extra light to this top level. The house currently contains three full bathrooms, and two additional half-baths. A hall travels the length of each floor opening to the four rooms on each floor. Cellar: Separated into five rooms for new mechanicals; boiler & furnace; separate laundry room, library & gym space. There is a half-bath on this level. Roof: The main roof was newly installed in 2003, and the roof of the library addition has access from the third floor of the main house. The original cast iron railings surround a small street garden facing the park; the railings continue along West 123rd Street. Systems: All of the inner workings, pipes, electricity, plumbing and mechanical systems have been replaced. There are detailed plans for central air conditioning and an elevator. The elevator that was added in 1915 could be rejuvenated. The dwelling has the capacity for central air conditioning. The floor of the former billiard room is parquet, whereas floors elsewhere in the house tend to be pine, which the owner has noted indicates the prominence that carpets were given in the decoration of the Dwight family home. Renovations: All work approved by Dept. of Buildings and Landmarks Preservation Commission. Elevator replacement and central air conditioning plans (available) approved by DOB and LPC but not implemented. Building does not have a Certificate of Occupancy, classified as 1-Family. History: Built in 1890 by the Boston architect Franklin Hill Smith for the family of John Dwight, co-founder of the Arm & Hammer influenced by the work of McKim Mead and White. The Dwight family lived at 1 West 123rd Street until 1925. Two brownstones immediately north were also built for members of the Dwight family. The family leased the premises to physicians, it is thought. The neighborhood around Mt. Morris Park was the location of several medical practices, Jewish, then African American. In 1937, 1 West 123rd Street was the Harlem Arts Center. Augusta Savage, the Harlem Renaissance sculptor, served as its first director. It was so successful, the house could not accommodate the number of students, and the center moved to a larger building at 125th and Lenox that Eleanor Roosevelt opened. Neighborhood lore says that Julliard students had classes at 1 West 123rd Street as late as 1946, after which the family finally sold the house. It went into a long postwar decline. A religious sect bought the property in 1962, and the second floor piano nobile ("noble level") was converted into a dark place of worship, with the remainder of the house functioning as an SRO (single room occupancy), of closet toilets, haphazard kitchens, and arbitrary walls. Eventually, the last of the religious group sold to developers, who failed in their plans and in turn sold to the current owners in 2010. The Dwight family supplied original photographs to help with the reconstruction. Sam White, the great grandson of Stanford White, served as the architectural consultant and has to this day been an integral part of the reconstruction team. Much of the finishes have been restored or uncovered, and been augmented by the decorative artist, Jane Warrick. The current owners believe that without their rescue this stately grande dame would have been gutted or even demolished. They take great satisfaction seeing the house return to its original vibrancy of a century ago and hope that the next generation will appreciate this Harlem provenance. It's your chance to add to an exciting chapter in New York City history, especially with the renewal of the nearby Studio Museum and National Black Theatre.- Ownership Type: Single Family
- Features: Private Garden, Terrace
Listing courtesy of Compass
![]()
Thank You!
Your message was sent.
A broker will contact you soon.
The Building
- Building Type: Townhouse
- Built: 1890
- Elevator: Yes
- Doorman: No
- Features: Garden, Laundry Room, Roof Deck
The Neighborhood
This information is not verified for authenticity or accuracy and is not guaranteed and may not reflect all real estate activity in the market. IDX information is provided exclusively for consumers’ personal, non- commercial use and that it may not be used for any purpose other than to identify prospective properties consumers may be interested in purchasing.
©2021 REBNY Listing Service, Inc. All rights reserved.
Filter Listings
Prime Manhattan Residential
Contact An Agent
Thank You!
Your message was sent.
A broker will contact you soon.
