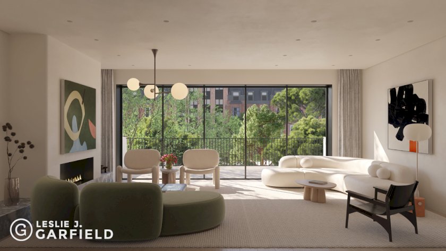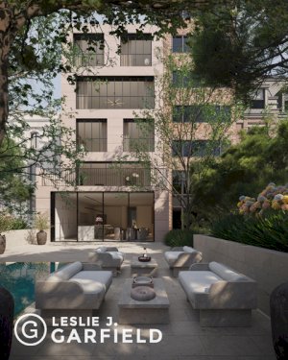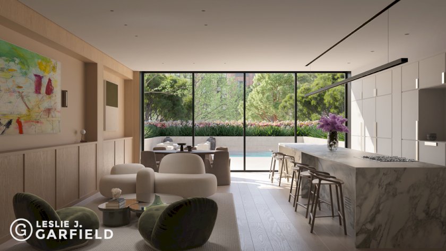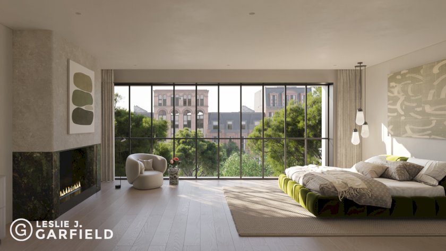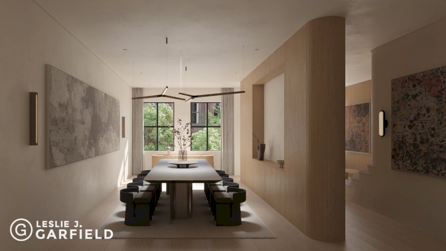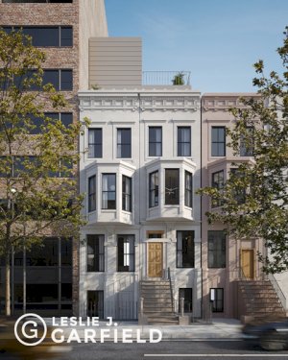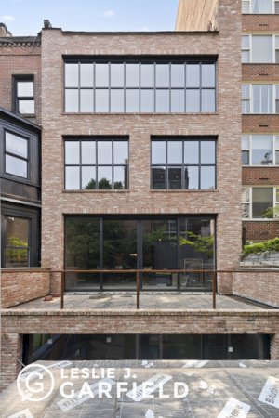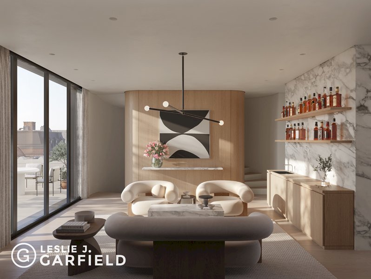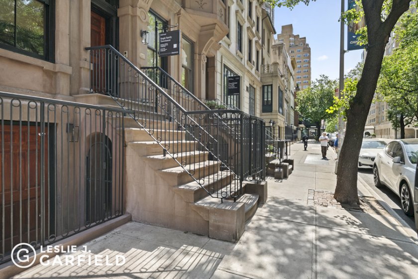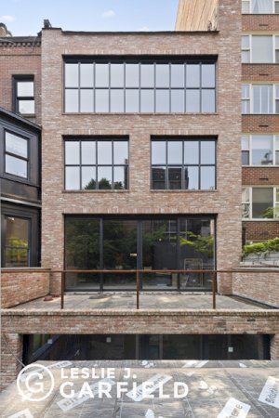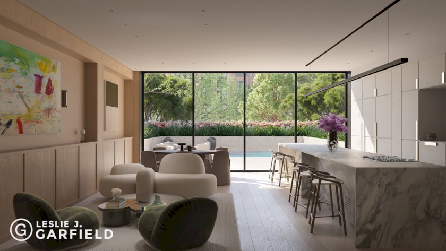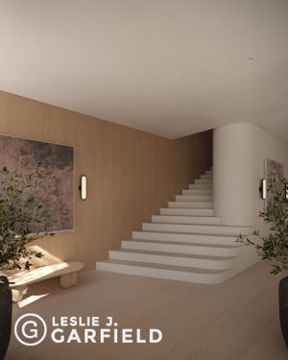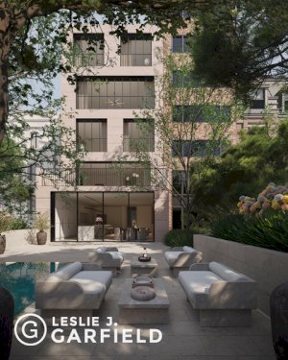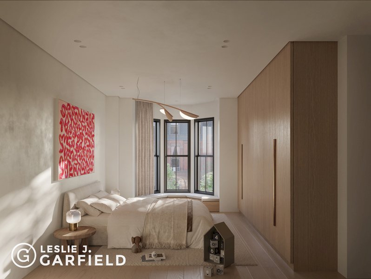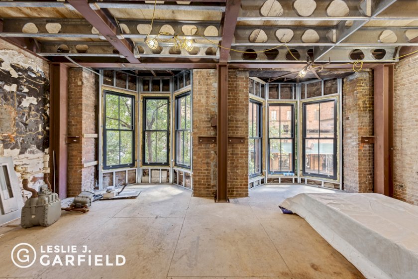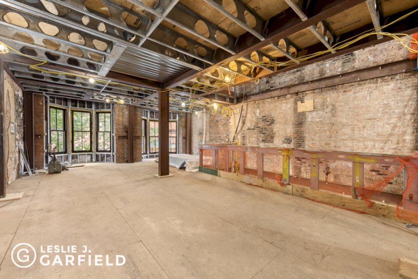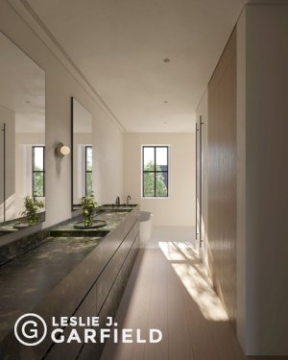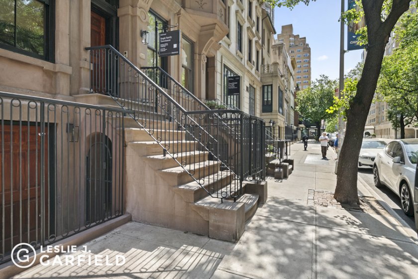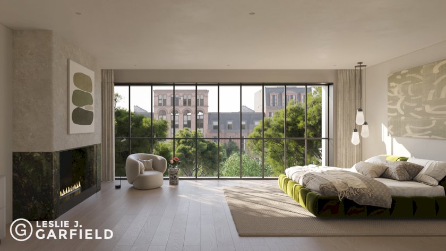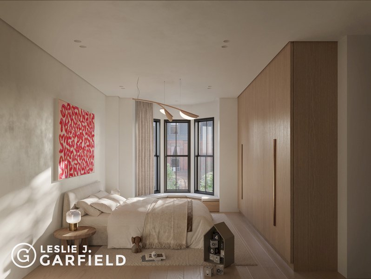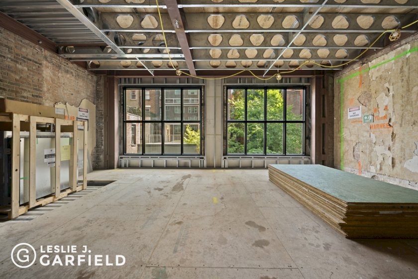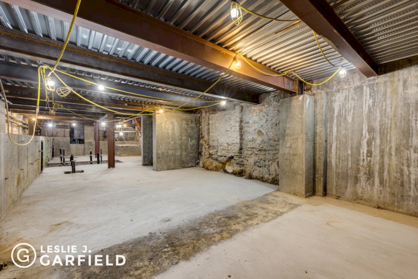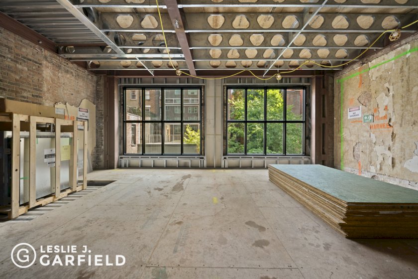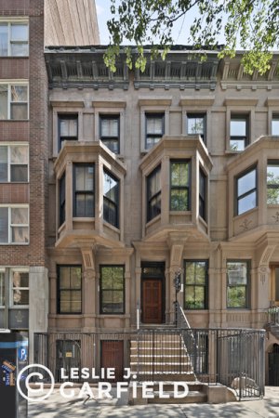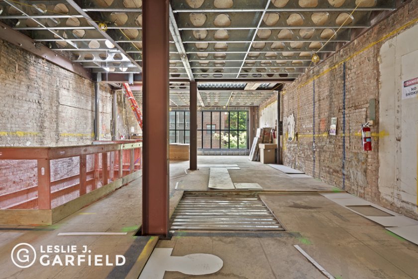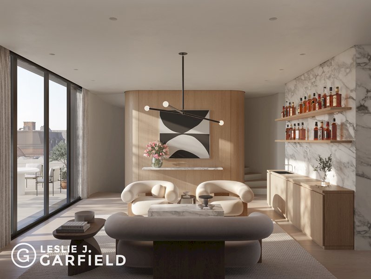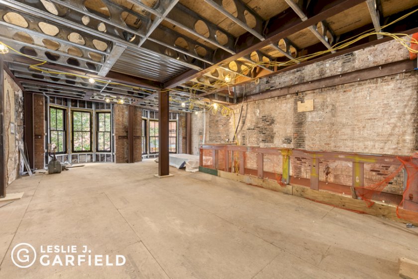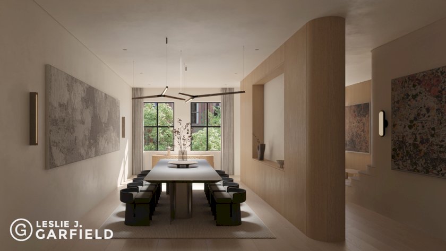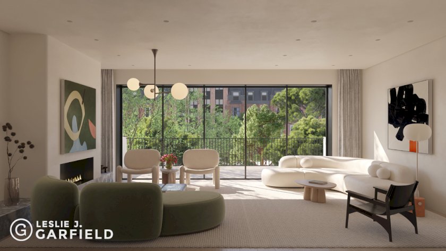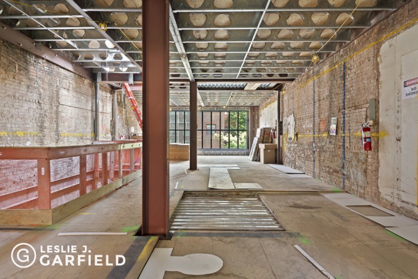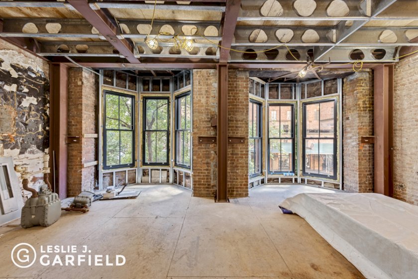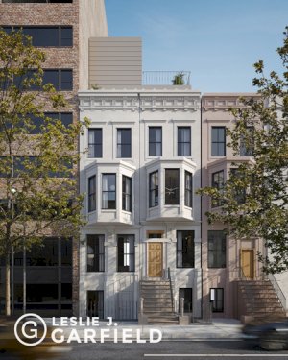141-143 East 63rd Street Upper East Side Townhouse For Sale
- Terrace
- $9,750,000
THE OPPORTUNITY At nearly 25'-wide, 141-143 East 63rd Street has been gutted with all new structure, an excavated cellar, a brownstone front facade with high stoop entry and a brand new rear facade of brick and large casement windows and doors. Wide floor-plates with grand ceiling heights throughout allow the future owner an opportunity to customize and complete this grand mansion on a historic Upper East Side Street with approved D.O.B. plans by the acclaimed architecture firm DHD and active permits, construction can continue immediately with a shortened completion timeline given the previous build. Additionally, this property is located outside the Historic District, allowing a discerning purchaser to also have the opportunity to convert the current application from residential to commercial and create a one-of-a-kind space. PROPOSED CELLAR LEVEL: Excavated down to create room for ceiling height, the floor holds a home theater, full-size laundry room, full bath, and additional storage space. PROPOSED GARDEN LEVEL: Beyond the large, gated, forecourt and under the high stoop will be an office or staff quarters, large mudroom with two bathrooms, and a massive open kitchen in the rear facing the 800 square foot garden through custom, full height sliding doors. The garden was designed for an in-ground heated pool. PROPOSED PARLOR LEVEL: Grand proportions with four windows across the front facade and a large glass opening in the rear that leads to a large terrace overlooking the garden. This level has an open living room, views of the sweeping oval stair, a formal dining room, service pantry and bar along with a spacious entry foyer off the stoop entry. PROPOSED THIRD LEVEL: Given the 25' width of this home, and the unique bay windows on the Southern side, this level can accommodate up to four bedrooms and three full bathrooms. there is room for four bedrooms on this floor, with three full baths. PROPOSED FOURTH LEVEL: Occupying the entire floor is the primary suite, with a North facing bedroom with oversized casement windows, an enormous dressing room, two private bathrooms, and a home office or additional bedroom. PROPOSED FIFTH LEVEL: The top floor has another lounge with wet bar and two bedrooms or gym, with a large south-facing terrace and an outdoor gas fireplace facing the famed Barbizon. PROPOSED ROOF BULKHEAD: Not yet built, current plans call for a finished roof-deck and outdoor basketball court. This is a co-exclusive w/ Compass
- Ownership Type: MultiFamily
- Features: Terrace
Listing courtesy of Garfield, Leslie J. & Co., Inc.
![]()
Thank You!
Your message was sent.
A broker will contact you soon.
The Building
- Building Type: Townhouse
- Built: 2023
- Doorman: No
- Features: Basketball Court, Garden, Laundry Room, Lounge, New Development, Pool
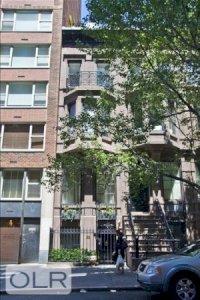
This information is not verified for authenticity or accuracy and is not guaranteed and may not reflect all real estate activity in the market. IDX information is provided exclusively for consumers’ personal, non- commercial use and that it may not be used for any purpose other than to identify prospective properties consumers may be interested in purchasing.
©2021 REBNY Listing Service, Inc. All rights reserved.
Filter Listings
Prime Manhattan Residential
Contact An Agent
Thank You!
Your message was sent.
A broker will contact you soon.
