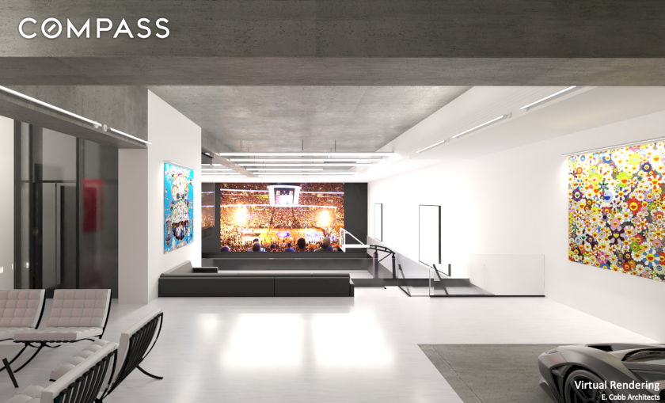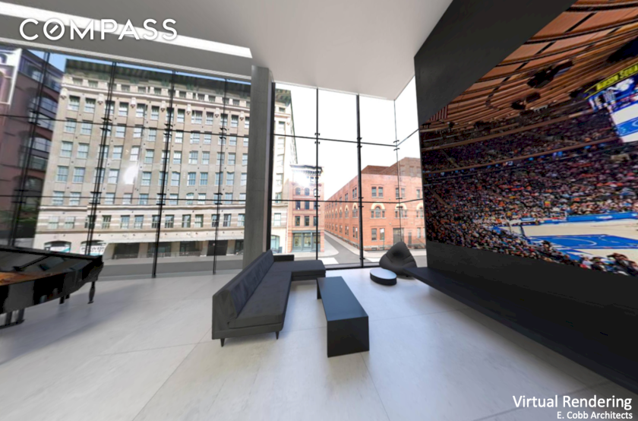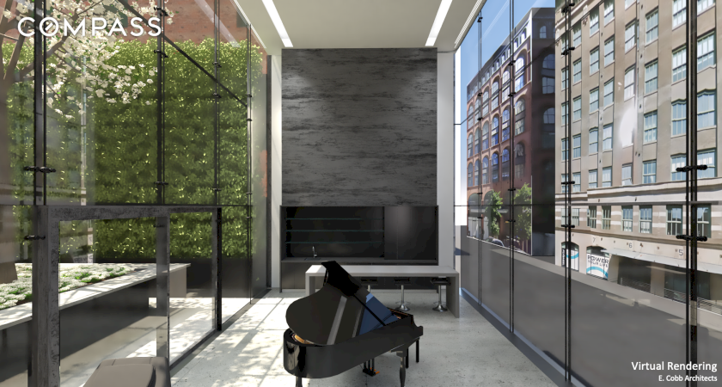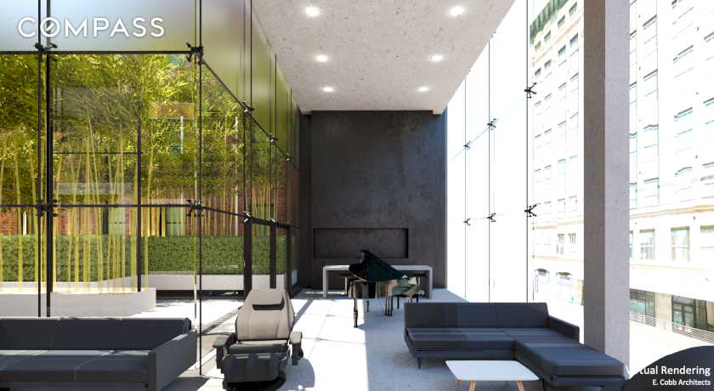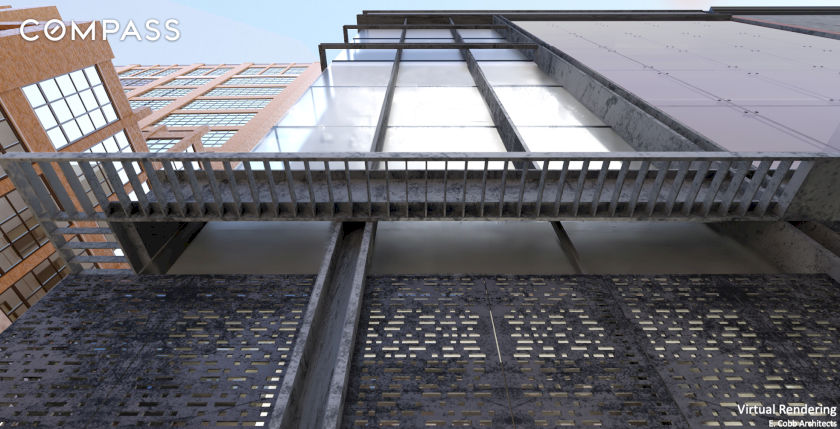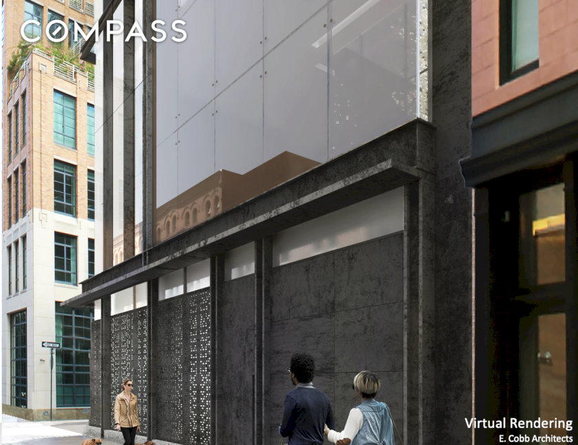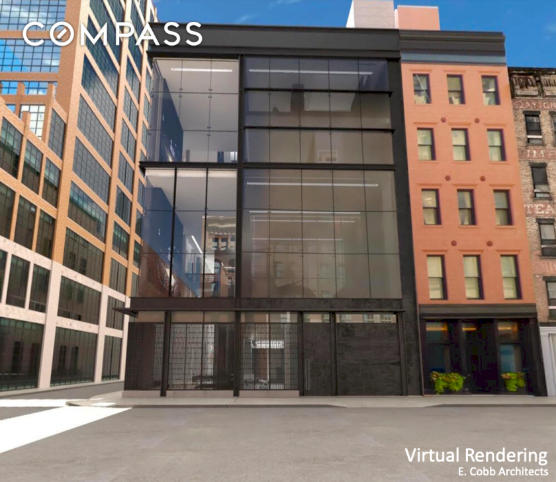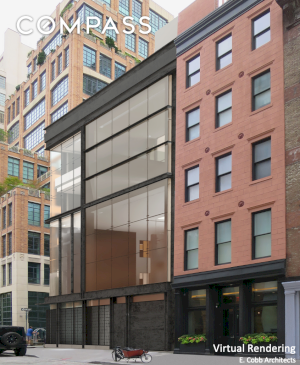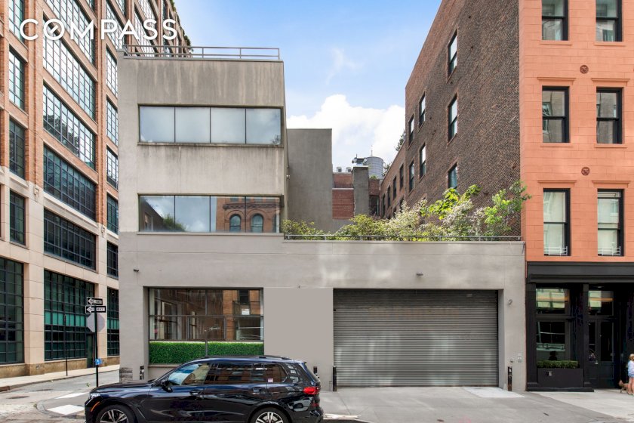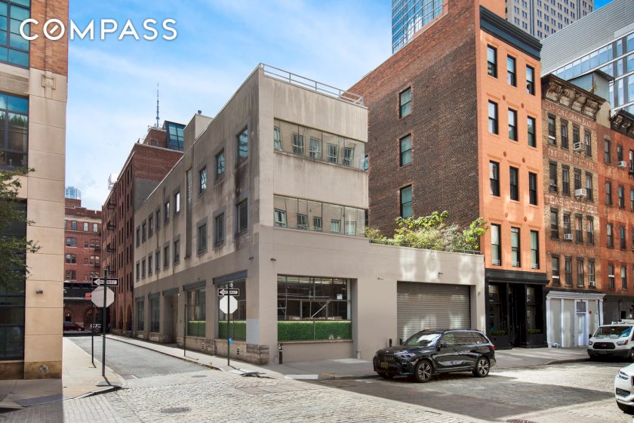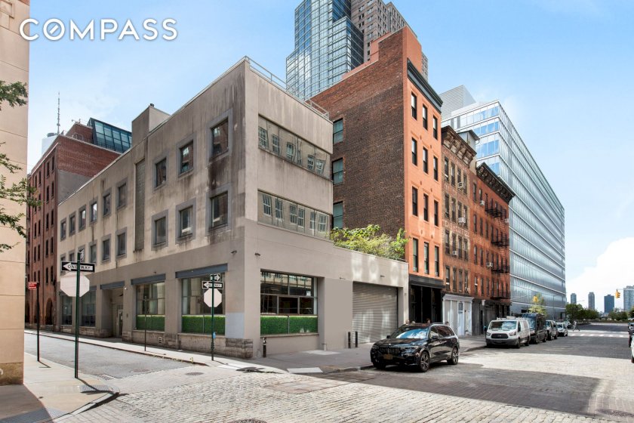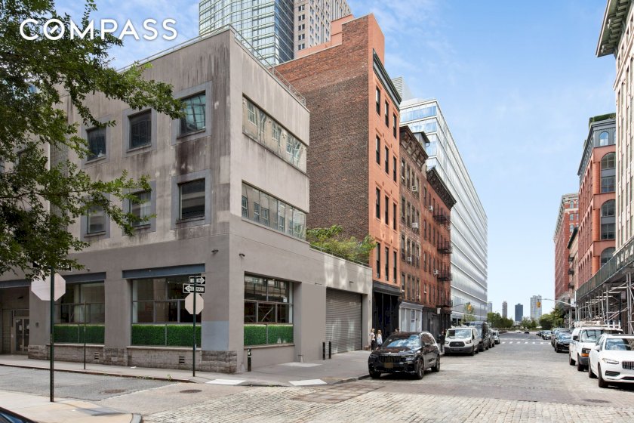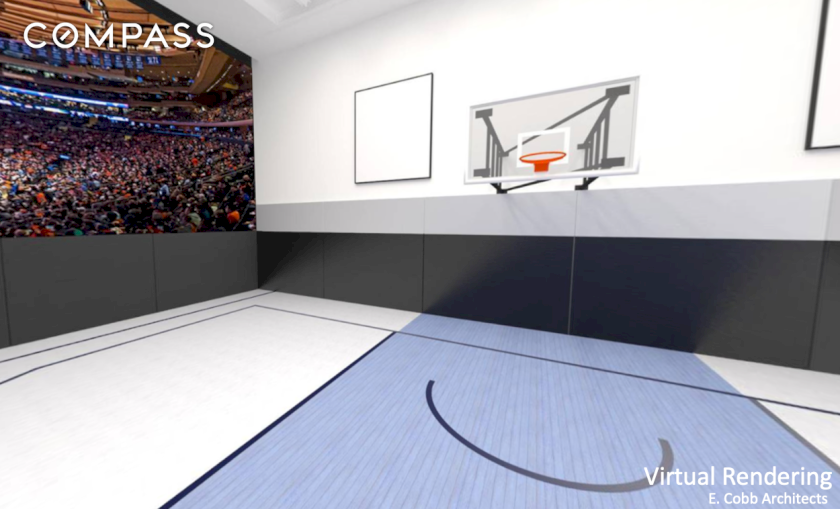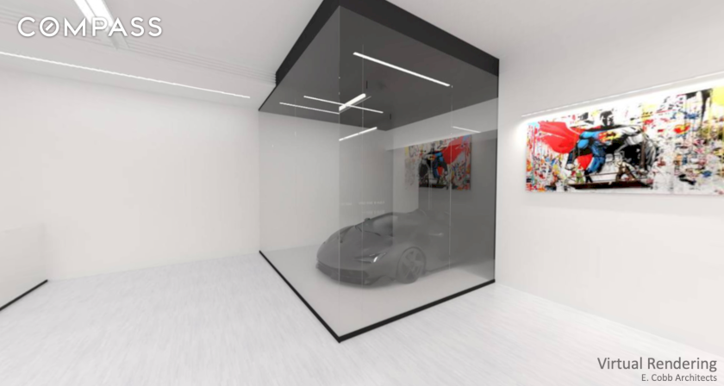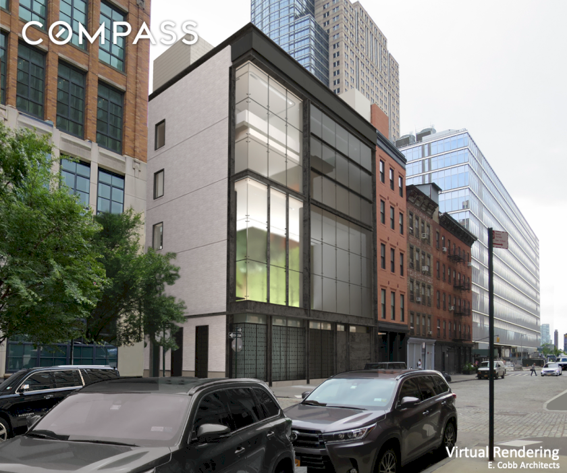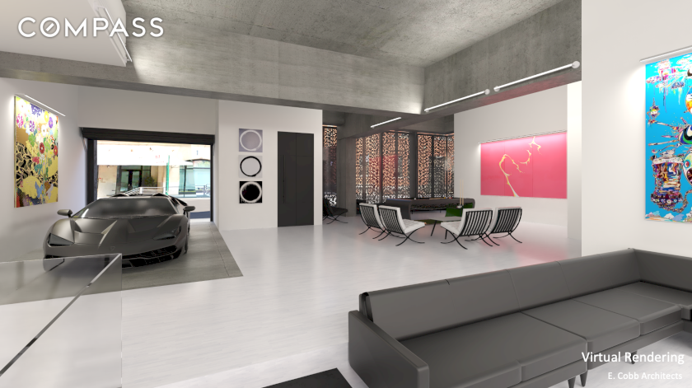11 Hubert Street Tribeca Townhouse For Sale
- Patio
- Terrace
- $19,995,000
ONCE IN A LIFETIME OPPORTUNITY Being sold as a vacant development site, 11 Hubert Street is an exceptionally rare offering for an end user to build a single family mansion in an A+ location in the heart of TriBeCa. With not one, but two existing sets of Landmarks Commission-approved plans and renderings, here you can build the private, modern home of your dreams in The Tribeca West Historic District. Located on the Southwest corner of Hubert and Collister, 11 Hubert Street has remarkable street frontage, an existing curb cut, impressive outdoor space, and the potential to create an exceptional 20,000+ square foot modern residence. Existing plans by the esteemed E. Cobb Architects from Seattle, WA and famed architects, Maya Lin Studios, out of NYC have both been approved by The NYC Landmarks Preservation Commission. E. COBB ARCHITECTS E. Cobb Architects have conceived of the ultimate ultra-modern, super-sleek urban mansion with elevator access throughout. Highlights of the design include, but are not limited to, a full floor primary suite with adjacent workspace, 1.5 baths, wet bar, and coffee station with lofted sleeping quarters that function as a viewing platform; a 50’ long , double height living room with courtyard access; an oversized chef’s kitchen with separate pizza oven and a formal dining room with adjacent bar/lounge. Proposed amenities include an NBA-sized half basketball court with retractable seating and a massive 17' x 40' LED wall, a commercial grade gym with C1 Recovery crytotherepy chamber, 4+ car garage and gallery. MAYA LIN STUDIOS: 11 Hubert by Maya Lin Studios is comprised of a 20,000 interior square foot, seven bedroom residence with an additional 5,000 square feet of outdoor space designed by Thomas Balsley. A high-speed commercial-grade elevator serves all five levels along with the roof terrace and the home includes a private, double wide, double deep, double-height car garage. Highlights of the design include the nearly 3,000 square foot, full-floor primary suite (complete with his and her closet/bathroom suites and a duplex closet with an internal stair-case), separate his and hers studies, a breakfast room, and a fantastic double-height 50 foot long living room. Planned amenities include a half-olympic swimming pool; a half-basketball court; a retractable squash court; a stadium seating movie theatre; a spa with a hot tub, cold plunge, sauna and steam room; a full gym, a pet room, a wine cellar, a catering and prep kitchen, a security office and house managers suite. Additional information can be found at www.elevenhubert.com
- Ownership Type: Development Site
- Features: Patio, Terrace
Listing courtesy of Compass
![]()
Thank You!
Your message was sent.
A broker will contact you soon.
The Building
- Building Type: Townhouse
- Built: 1920
- Elevator: Yes
- Doorman: No
- Features: Basketball Court, Cinema Room, Courtyard, Fitness Facility, Fitness Room, Garage, Pool, Roof Deck, Sauna, Steam Room, Wine Cellar
The Neighborhood
This information is not verified for authenticity or accuracy and is not guaranteed and may not reflect all real estate activity in the market. IDX information is provided exclusively for consumers’ personal, non- commercial use and that it may not be used for any purpose other than to identify prospective properties consumers may be interested in purchasing.
©2021 REBNY Listing Service, Inc. All rights reserved.
Filter Listings
Prime Manhattan Residential
Contact An Agent
Thank You!
Your message was sent.
A broker will contact you soon.
